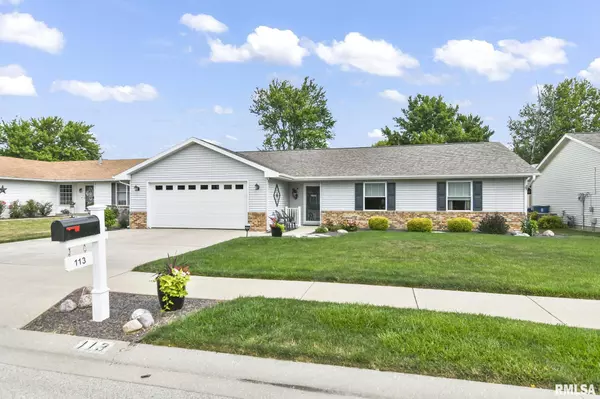For more information regarding the value of a property, please contact us for a free consultation.
113 E SHERRY DR Springfield, IL 62703
Want to know what your home might be worth? Contact us for a FREE valuation!

Our team is ready to help you sell your home for the highest possible price ASAP
Key Details
Sold Price $211,252
Property Type Single Family Home
Sub Type Single Family Residence
Listing Status Sold
Purchase Type For Sale
Square Footage 1,410 sqft
Price per Sqft $149
Subdivision Trevi Gardens
MLS Listing ID CA1023405
Sold Date 08/18/23
Style Ranch
Bedrooms 3
Full Baths 2
HOA Fees $165
Originating Board rmlsa
Year Built 1990
Annual Tax Amount $3,051
Tax Year 2022
Lot Dimensions 70 x 95
Property Description
Prepare to be impressed from the moment you see this well maintained 3 bedroom, 2 bathroom ranch home in Trevi Gardens Neighborhood and Chatham School District! Beautiful landscaping, great curb appeal! Open floor plan with luxury vinyl plank throughout the main areas. Cozy living room features vaulted ceiling and a portable electric fireplace! Dining area and Kitchen boast the modern farmhouse feel with stainless steel appliances, pantry, and breakfast bar. Laundry has cabinets, great for storage! All three bedrooms are good sized with nice closet space! The back yard features a patio area, with partial privacy fencing! Two car attached garage! Updates since 2016 include windows, garage door, WH, A/C, SS Appliances, garbage disposal, paint, blinds, light fixtures, landscaping, fence, doors, flooring, and gutters/downspouts! Pre-inspected for buyers peace of mind! Showings start Friday 7/14!
Location
State IL
County Sangamon
Area Springfield
Direction From S 2nd Street turn into the south entrance of Trevi Gardens, take a left, follow the road around the corner the home will be the 2nd house on the right
Rooms
Basement None
Kitchen Breakfast Bar, Pantry
Interior
Interior Features Attic Storage, Blinds, Cable Available, Ceiling Fan(s), Vaulted Ceiling(s), Garage Door Opener(s), High Speed Internet
Heating Gas, Forced Air, Electric Water Heater, Central Air
Fireplaces Number 1
Fireplaces Type Electric, Free Standing, Living Room
Fireplace Y
Appliance Dishwasher, Disposal, Dryer, Microwave, Range/Oven, Washer
Exterior
Exterior Feature Fenced Yard, Patio
Garage Spaces 2.0
View true
Roof Type Shingle
Street Surface Paved
Accessibility Level
Handicap Access Level
Garage 1
Building
Lot Description Level
Faces From S 2nd Street turn into the south entrance of Trevi Gardens, take a left, follow the road around the corner the home will be the 2nd house on the right
Foundation Slab
Water Public Sewer, Public
Architectural Style Ranch
Structure Type Frame, Brick Partial, Vinyl Siding
New Construction false
Schools
High Schools Chatham District #5
Others
Tax ID 22210251024
Read Less



