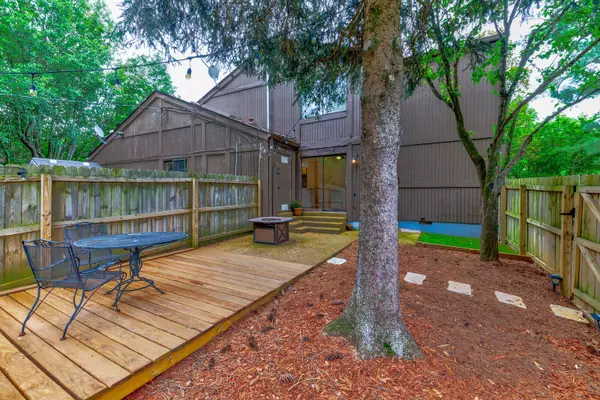For more information regarding the value of a property, please contact us for a free consultation.
546 Doral Country Dr Nashville, TN 37221
Want to know what your home might be worth? Contact us for a FREE valuation!

Our team is ready to help you sell your home for the highest possible price ASAP
Key Details
Sold Price $355,000
Property Type Townhouse
Sub Type Townhouse
Listing Status Sold
Purchase Type For Sale
Square Footage 1,784 sqft
Price per Sqft $198
Subdivision Doral Country Villa
MLS Listing ID 2529124
Sold Date 07/21/23
Bedrooms 4
Full Baths 3
HOA Fees $235/mo
HOA Y/N Yes
Year Built 1972
Annual Tax Amount $1,786
Lot Size 6,098 Sqft
Acres 0.14
Property Description
Updated home in the perfect location with 4 bedrooms and 3 bathrooms. The home is filled with upgrades including hardwood floors throughout, a fresh coat of paint, and all bathrooms have been renovated! The kitchen and eat-in dining space include an island, updated fixtures, and access to the private deck/patio. Off the kitchen is the laundry and utility room. 1 bedroom is on the main floor and the 3 additional bedrooms are located on the second floor with gorgeous bathrooms and sizable closets. Tons of storage in the home, a new water heater (2015), and a new deck. Entertain all summer long with a private fenced-in patio/deck with a turf patch, and community pool. Large parking pad allows space for up to 4 cars! Enjoy this freshly renovated home near all that Bellevue has to offer.
Location
State TN
County Davidson County
Rooms
Main Level Bedrooms 1
Interior
Interior Features Ceiling Fan(s), Redecorated, Storage, Utility Connection, Walk-In Closet(s)
Heating Central, Natural Gas
Cooling Central Air, Electric
Flooring Finished Wood, Laminate, Vinyl
Fireplace N
Appliance Trash Compactor, Dishwasher, Refrigerator
Exterior
Waterfront false
View Y/N false
Roof Type Shingle
Parking Type Aggregate, Driveway
Private Pool false
Building
Lot Description Level
Story 2
Sewer Public Sewer
Water Public
Structure Type Wood Siding
New Construction false
Schools
Elementary Schools Westmeade Elementary
Middle Schools Bellevue Middle
High Schools James Lawson High School
Others
HOA Fee Include Exterior Maintenance, Maintenance Grounds, Recreation Facilities, Trash
Senior Community false
Read Less

© 2024 Listings courtesy of RealTrac as distributed by MLS GRID. All Rights Reserved.
GET MORE INFORMATION




