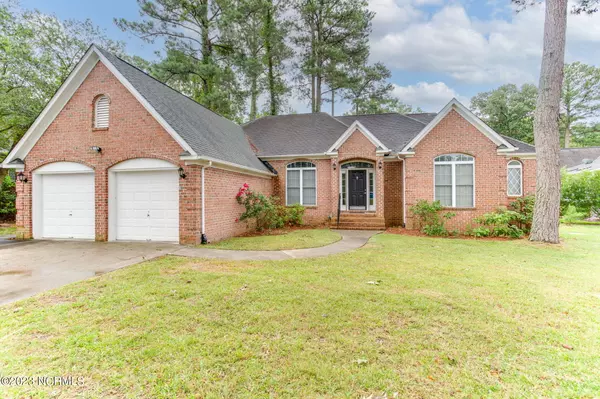For more information regarding the value of a property, please contact us for a free consultation.
117 Perquimans Court Hertford, NC 27944
Want to know what your home might be worth? Contact us for a FREE valuation!

Our team is ready to help you sell your home for the highest possible price ASAP
Key Details
Sold Price $336,000
Property Type Single Family Home
Sub Type Single Family Residence
Listing Status Sold
Purchase Type For Sale
Square Footage 2,179 sqft
Price per Sqft $154
Subdivision Albemarle Plantation
MLS Listing ID 100391094
Sold Date 02/07/24
Style Wood Frame
Bedrooms 3
Full Baths 2
HOA Fees $2,525
HOA Y/N Yes
Originating Board North Carolina Regional MLS
Year Built 1995
Annual Tax Amount $1,557
Lot Size 0.540 Acres
Acres 0.54
Lot Dimensions 89'x221'x99'x264'
Property Description
Experience the best of Albemarle Plantation in this charming brick ranch in the Fairview neighborhood. Three bedrooms, two baths, separate laundry room and 2-car attached garage. Living room has a beautiful fireplace and is open to the kitchen and breakfast nook. Formal dining space plus separate office/den space that could be used as a fourth bedroom. Primary suite with large walk-in closet and huge private bath with jetted tub, separate walk-in shower, and dual sinks. The large deck (with access from the living room and primary bedroom) overlooks a private natural area. NEW ROOF November 2023. Lovely gated community with marina, pool, golf course, tennis courts, and clubhouse restaurant.
Location
State NC
County Perquimans
Community Albemarle Plantation
Zoning Residential
Direction From Elizabeth City, 17 South to Hertford. Left on Harvey Point Road, right on Burgess road, left on Holiday Island Road, right into Albemarle Plantation. After gate at entrance to Albemarle Plantati
Rooms
Basement Crawl Space, None
Primary Bedroom Level Primary Living Area
Interior
Interior Features Foyer, Mud Room, Master Downstairs, 9Ft+ Ceilings, Tray Ceiling(s), Ceiling Fan(s), Pantry, Skylights, Walk-in Shower, Walk-In Closet(s)
Heating Electric, Heat Pump
Cooling Attic Fan, Central Air
Flooring Tile, Vinyl, Wood
Window Features Blinds
Appliance Washer, Stove/Oven - Electric, Refrigerator, Microwave - Built-In, Dryer, Disposal, Dishwasher
Laundry Hookup - Dryer, Inside
Exterior
Exterior Feature None
Garage Attached, Off Street, Paved
Garage Spaces 2.0
Pool None
Utilities Available Community Sewer Available, Sewer Connected
Waterfront No
Roof Type Composition
Porch Deck
Parking Type Attached, Off Street, Paved
Building
Lot Description Cul-de-Sac Lot
Story 1
Sewer Septic On Site
Water Municipal Water
Structure Type None
New Construction No
Others
Tax ID 7865-78-3822
Acceptable Financing Cash, Conventional, FHA, VA Loan
Listing Terms Cash, Conventional, FHA, VA Loan
Special Listing Condition None
Read Less

GET MORE INFORMATION




