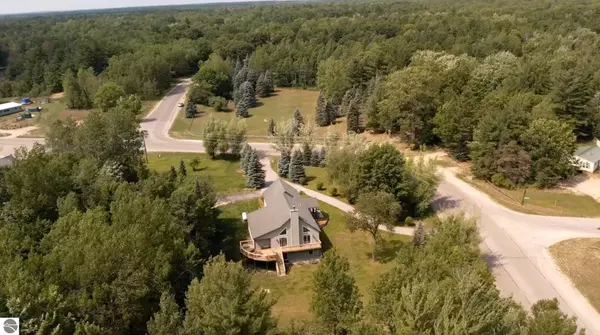Bought with Non Member Office • NON-MLS MEMBER OFFICE
For more information regarding the value of a property, please contact us for a free consultation.
1011 Opal Lake Road Gaylord, MI 49735
Want to know what your home might be worth? Contact us for a FREE valuation!

Our team is ready to help you sell your home for the highest possible price ASAP
Key Details
Sold Price $470,000
Property Type Single Family Home
Sub Type Residential
Listing Status Sold
Purchase Type For Sale
Square Footage 3,319 sqft
Price per Sqft $141
Subdivision Mi
MLS Listing ID 1913480
Sold Date 08/18/23
Style 2 Story,Chalet
Bedrooms 4
Full Baths 2
Three Quarter Bath 1
Year Built 2004
Lot Size 5.560 Acres
Acres 5.56
Lot Dimensions IRREG
Property Sub-Type Residential
Property Description
This 4 bed/3 bath home embodies the Up North hygge lifestyle and will capture your heart before you even set foot indoors! Previously featured in Otsego Garden Club's show of homes, you are immediately greeted by a charming circle driveway comprised of Afton stone and a splendid landscape of mature trees and lush flowering foliage. The foyer leads to airy, open living spaces featuring cathedral ceilings, waterproof luxury vinyl plank flooring, and a cozy fireplace focal point in the living room. The layout flows easily into the sleek island kitchen and dining areas, creating numerous opportunities for entertaining and conversation. Expansive decks accessed by sliding glass doors reveal the verdant forested 5.56-acres of property, abundant in wildlife, natural beauty, and privacy. The main level of the home also hosts a full guest bath, convenient designated laundry room, and a spacious primary bedroom suite featuring a roomy walk-in closet and an attached full bathroom sanctuary for maximum privacy and relaxation. The fully finished walkout lower-level features 2 spacious guest bedrooms, a full guest bath, recreation area, and an additional family room that exits into the beautiful backyard. The yard features thoughtfully established landscaping with an irrigation system and has been lovingly maintained. There is also a heated and insulated 24x32 pole building with a workshop, ideal for any project or secure storage. The home is protected by a whole-house generator, and has Central A/C. The attached 2-car garage also hosts a large bonus room above and there is a full RV hook-up, making this a wonderful place for growing families on-the-go or for hosting overnight guests! Located only a mile from two premier golf courses and snowmobile trails, and just minutes from Gaylord's best dining, shopping, & more!
Location
State MI
County Otsego
Rooms
Basement Walkout, Entrance Outside, Full Finished, Entrance Inside
Master Bedroom 15.1x 16.3
Bedroom 2 17.11x 13.2
Bedroom 3 14.9x 14.4
Bedroom 4 14.6x 14.5
Living Room 22.4x 18.4
Dining Room 21.9x 9.7
Kitchen 30.2x 9.4
Family Room 21.5x 14.8
Interior
Interior Features Cathedral Ceilings, Bay Window(s), Foyer Entrance, Walk-In Closet(s), Breakfast Nook, Other, Solid Surface Counters, Island Kitchen, Mud Room, Great Room, Vaulted Ceilings
Heating Forced Air, Central Air, Other
Cooling Forced Air, Central Air, Other
Exterior
Exterior Feature Sprinkler System, Multi-Level Decking, Patio, Fenced Yard, Countryside View, Other, Covered Porch, Landscaped, RV Parking
Roof Type Asphalt
Road Frontage Public Maintained, Blacktop
Building
Water Private Well
Structure Type Vinyl,Wood
Schools
School District Gaylord Community Schools
Others
Tax ID 011-220-000-036-09
Ownership Private Owner
Read Less



