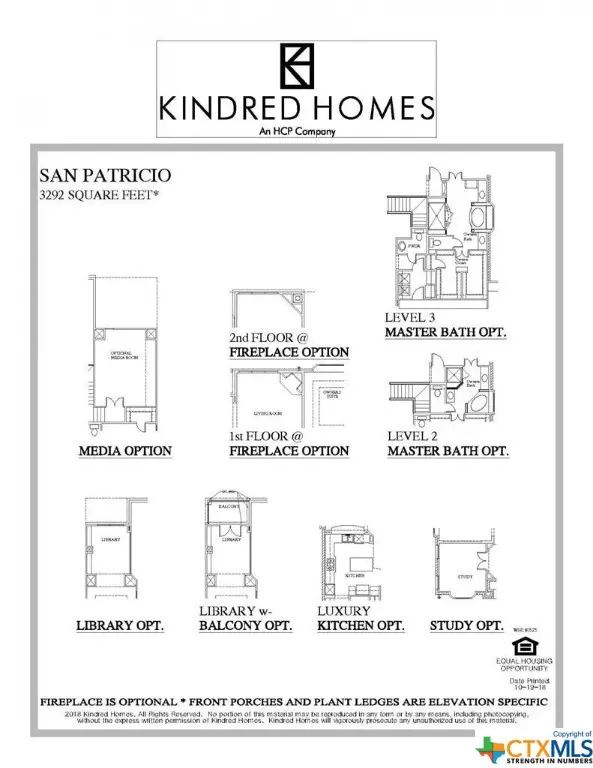For more information regarding the value of a property, please contact us for a free consultation.
806 Pader New Braunfels, TX 78130
Want to know what your home might be worth? Contact us for a FREE valuation!

Our team is ready to help you sell your home for the highest possible price ASAP
Key Details
Property Type Single Family Home
Sub Type Single Family Residence
Listing Status Sold
Purchase Type For Sale
Square Footage 3,285 sqft
Price per Sqft $182
Subdivision Wasser Ranch
MLS Listing ID 490092
Sold Date 08/21/23
Style Traditional
Bedrooms 5
Full Baths 4
Construction Status Under Construction
HOA Fees $450
HOA Y/N Yes
Year Built 2022
Lot Size 8,781 Sqft
Acres 0.2016
Property Description
MLS# 490092 - Built by Kindred Homes - Ready Now! ~ Meet the San Patricio plan in the stunning community, Wasser Ranch. This five-bedroom, four-bathroom, 3-car garage home has plenty of room to spread out. The vaulted ceilings immediately welcome you into the foyer and beyond to the family room. Rows of windows flood the family room and adjacent breakfast nook and kitchen with natural light. The formal dining room has room for all of your guests and connects to the kitchen by the convenient butler's pantry. The thoughtfully designed kitchen has impressive white cabinets with upgraded built-in double ovens, a 36 inch gas cooktop, stunning granite counters, and a sizable center island. Upgraded wood-look tile runs throughout the first floor and into the spacious Owner's Suite. Relax in the ensuite bathroom, featuring elegant tile work, dual vanities, a separate shower, a garden tub, and a walk-in closet. A secondary bedroom and ensuite bathroom are perfect for out-of-town guests. Enjoy working from home in the main-level study. Upstairs, three additional secondary bedrooms, each with a walk-in closet and two full baths, create the perfect oasis. The spacious game room is the ideal place for the next game night.
Location
State TX
County Comal
Direction South
Interior
Interior Features Carbon Monoxide Detector, Separate/Formal Dining Room, Double Vanity, Entrance Foyer, Game Room, Garden Tub/Roman Tub, High Ceilings, Multiple Living Areas, Multiple Dining Areas, Pull Down Attic Stairs, Separate Shower, Vanity, Walk-In Closet(s), Breakfast Area, Kitchen Island
Heating Zoned
Cooling Zoned
Flooring Carpet
Fireplaces Type None
Fireplace No
Appliance Down Draft, Double Oven, Disposal, Gas Water Heater, Microwave, Range Hood, Some Gas Appliances, Built-In Oven, Cooktop
Laundry Washer Hookup, Gas Dryer Hookup, Laundry in Utility Room, Main Level, Laundry Room
Exterior
Exterior Feature Covered Patio
Garage Attached, Garage, Garage Door Opener
Garage Spaces 3.0
Garage Description 3.0
Fence Other, See Remarks
Pool None
Community Features Fishing, Pier, Playground, Park, Trails/Paths
Utilities Available High Speed Internet Available, Trash Collection Public
Waterfront No
View Y/N No
Water Access Desc Public
View None
Roof Type Composition,Shingle
Porch Covered, Patio
Building
Faces South
Story 2
Entry Level Two
Foundation Slab
Water Public
Architectural Style Traditional
Level or Stories Two
Construction Status Under Construction
Schools
Elementary Schools Oak Creek Elementary
Middle Schools Canyon Middle School
High Schools Canyon High School
School District Comal Isd
Others
HOA Name Spectrum Property Management
Tax ID 424205
Security Features Prewired,Smoke Detector(s)
Acceptable Financing Cash, Conventional, FHA, Texas Vet, VA Loan
Listing Terms Cash, Conventional, FHA, Texas Vet, VA Loan
Financing Conventional
Special Listing Condition Builder Owned
Read Less

Bought with Inaky Strick • Kuper Sotheby's Intl RTY - NB
GET MORE INFORMATION




