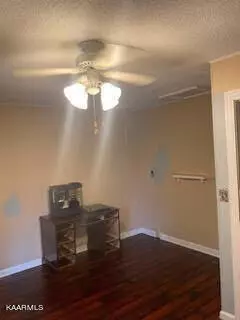For more information regarding the value of a property, please contact us for a free consultation.
10 Wilshire Heights DR Crossville, TN 38558
Want to know what your home might be worth? Contact us for a FREE valuation!

Our team is ready to help you sell your home for the highest possible price ASAP
Key Details
Sold Price $125,000
Property Type Condo
Sub Type Condominium
Listing Status Sold
Purchase Type For Sale
Square Footage 938 sqft
Price per Sqft $133
Subdivision Wilshire Heights
MLS Listing ID 1230527
Sold Date 08/21/23
Style Traditional
Bedrooms 1
Full Baths 1
Half Baths 1
HOA Fees $261/mo
Originating Board East Tennessee REALTORS® MLS
Year Built 1972
Lot Size 5,227 Sqft
Acres 0.12
Property Description
In the heart of Fairfield Glade! Walking distance to tennis, pickleball, farmers market, The Grove, Village Green Mall, waking and biking trails for starts! Kitchen remodeled just a few years and the new appliances are hardly used. Second room upstairs does not have closet but could easily convert. HOA/POA covers water/sewer/trash, insurance, Glade dues, exterior maintenance and mowing. Buyer to verify all measurements and information prior to making an informed offer.
Location
State TN
County Cumberland County - 34
Area 0.12
Rooms
Basement Slab
Interior
Heating Central, Heat Pump, Electric
Cooling Central Cooling, Ceiling Fan(s)
Flooring Carpet, Hardwood, Tile
Fireplaces Type None
Fireplace No
Appliance Dishwasher, Disposal, Self Cleaning Oven, Refrigerator, Microwave
Heat Source Central, Heat Pump, Electric
Exterior
Exterior Feature Patio, Balcony, Doors - Storm
Garage Designated Parking, Main Level, Off-Street Parking, Common
Garage Description Main Level, Common, Off-Street Parking, Designated Parking
Pool true
Amenities Available Clubhouse, Golf Course, Playground, Recreation Facilities, Security, Pool, Tennis Court(s)
Porch true
Parking Type Designated Parking, Main Level, Off-Street Parking, Common
Garage No
Building
Lot Description Level
Faces Peavine Rd. to Stonehenge, North on Stonehenge to 1st Left. Condos are on the Left.
Sewer Public Sewer
Water Public
Architectural Style Traditional
Structure Type Vinyl Siding,Frame
Others
HOA Fee Include Trash,Sewer,Security,Some Amenities,Grounds Maintenance,Water
Restrictions Yes
Tax ID 077B F 001.00
Energy Description Electric
Acceptable Financing New Loan, Cash, Conventional
Listing Terms New Loan, Cash, Conventional
Read Less
GET MORE INFORMATION




