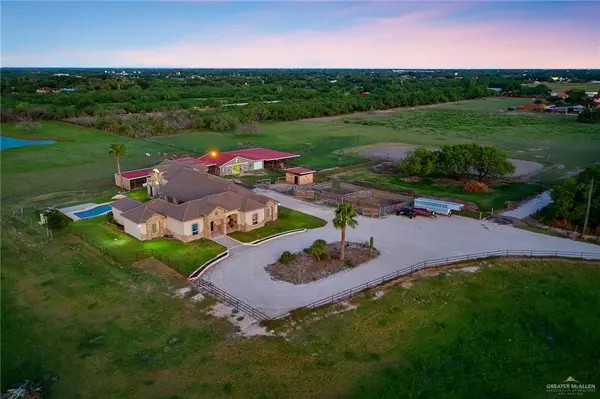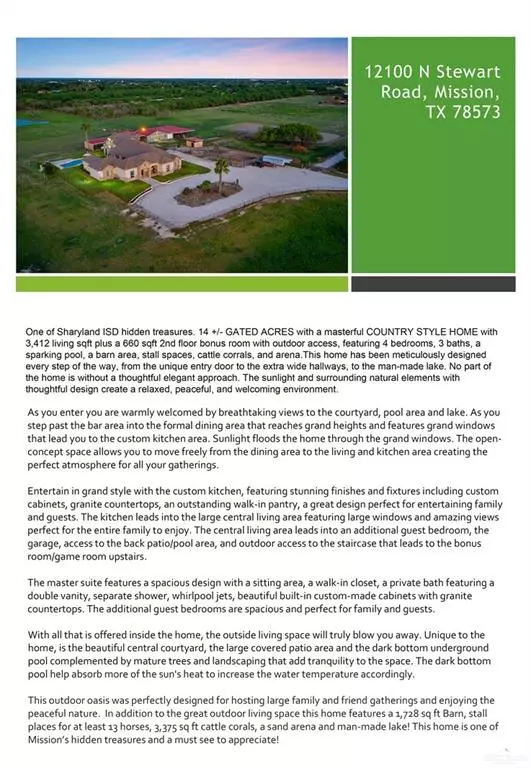For more information regarding the value of a property, please contact us for a free consultation.
12100 N Stewart RD Mission, TX 78573
SOLD DATE : 08/03/2023Want to know what your home might be worth? Contact us for a FREE valuation!

Our team is ready to help you sell your home for the highest possible price ASAP
Key Details
Property Type Single Family Home
Sub Type Single Family Residence
Listing Status Sold
Purchase Type For Sale
Square Footage 3,412 sqft
Subdivision John H Shary
MLS Listing ID 384150
Sold Date 08/03/23
Bedrooms 4
Full Baths 3
HOA Y/N No
Originating Board Greater McAllen
Year Built 2006
Annual Tax Amount $10,865
Tax Year 2022
Lot Size 14.770 Acres
Acres 14.77
Property Description
One of Sharyland ISD hidden treasures. 14 +/- GATED ACRES with a masterful COUNTRY STYLE HOME with 3,412 living sqft plus a 660 sqft 2nd floor bonus room with outdoor access, featuring 4 bedrooms, 3 baths, a sparking pool, a barn area, stall spaces, cattle corrals, and arena.This home has been meticulously designed every step of the way, from the unique entry door to the extra wide hallways, to the man-made lake. No part of the home is without a thoughtful elegant approach. The sunlight and surrounding natural elements with thoughtful design create a relaxed, peaceful, and welcoming environment. As you enter you are warmly welcomed by breathtaking views to the courtyard, pool area and lake. As you step past the bar area into the formal dining area that reaches grand heights and features grand windows that lead you to the custom kitchen area. Sunlight floods the home through the grand windows. **Full property description in photos along with a list of upgrades and property details.**
Location
State TX
County Hidalgo
Community Gated
Rooms
Dining Room Living Area(s): 1
Interior
Interior Features Entrance Foyer, Countertops (Granite), Bonus Room, Built-in Features, Ceiling Fan(s), Decorative/High Ceilings, Other, Walk-In Closet(s), Wet/Dry Bar
Heating Central, Electric
Cooling Central Air, Electric
Flooring Tile
Appliance Electric Water Heater, Smooth Electric Cooktop, Microwave, Other, Double Oven, Built-In Refrigerator
Laundry Laundry Room, Washer/Dryer Connection
Exterior
Exterior Feature Mature Trees, Motorized Gate, Other, Sprinkler System
Garage Spaces 3.0
Fence Other, Smooth Wire
Pool In Ground, Outdoor Pool
Community Features Gated
Waterfront Yes
Waterfront Description Waterfront
View Y/N No
Roof Type Concrete Tile
Total Parking Spaces 3
Garage Yes
Private Pool true
Building
Lot Description Irregular Lot, Mature Trees, Sprinkler System
Faces Head North on Ware Road towards 107. Turn left (West on 107) towards Glasscock. Turn right (North) on Glasscock. turn left on Mile 7 1/2 road. The property entrance will be on right hand side.
Story 1
Foundation Slab
Sewer Septic Tank
Water Public
Structure Type Stucco
New Construction No
Schools
Elementary Schools Jensen
Middle Schools North Jr. High
High Schools Sharyland H.S.
Others
Tax ID S295000000052120
Read Less
GET MORE INFORMATION




