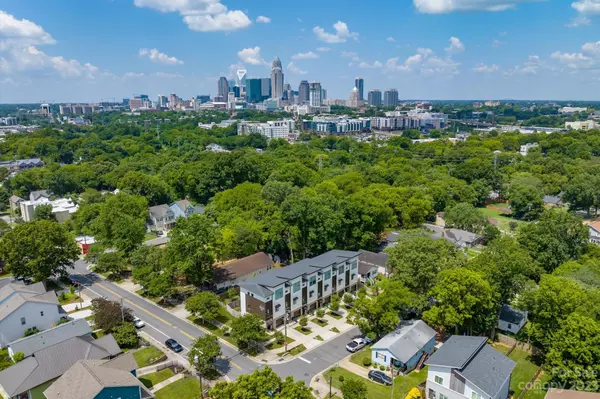For more information regarding the value of a property, please contact us for a free consultation.
840 E 18th ST Charlotte, NC 28205
Want to know what your home might be worth? Contact us for a FREE valuation!

Our team is ready to help you sell your home for the highest possible price ASAP
Key Details
Sold Price $2,645,000
Property Type Multi-Family
Sub Type Sixplex
Listing Status Sold
Purchase Type For Sale
Square Footage 9,504 sqft
Price per Sqft $278
Subdivision Villa Heights
MLS Listing ID 4042771
Sold Date 08/23/23
Style Modern
Bedrooms 18
Full Baths 18
Half Baths 6
Construction Status Completed
Year Built 2019
Lot Size 0.330 Acres
Acres 0.33
Lot Dimensions 100X145X100X145
Property Description
Incredible investment opportunity in highly sought after Belmont/Villa Heights area. 2019 Modern Townhome Sixplex well appointed throughout including luxury vinyl plank flooring throughout (no carpet and extremely durable!) quartz waterfall island, stainless appliances, glass enclosed showers and floating vanities. Each unit boasts 3 bedrooms, 3.1 baths with a single car garage and driveway parking. Incredible outdoor living including fenced in backyard with new decks, perfect for entertaining. Each yard leads to private dog park that is only for East End Residents. 100% Occupancy with high demand once a unit becomes available. Walking distance to Optimist Hall, shops, breweries, and all the NoDa area has to offer. Easy commute to Uptown, light rail and 277. Building has Sprinkler System and Fire Monitoring. Tenants pay for all utilities, lawn maintenance is included in the rent. Please do not walk the property. No showings allowed until an offer has been accepted.
Location
State NC
County Mecklenburg
Zoning N2-B
Interior
Interior Features Attic Stairs Pulldown, Entrance Foyer
Heating Heat Pump
Cooling Central Air, Heat Pump
Flooring Tile, Vinyl
Fireplace false
Appliance Dishwasher, Disposal, Dryer, Electric Range, Electric Water Heater, Exhaust Hood, Plumbed For Ice Maker, Refrigerator, Washer
Exterior
Exterior Feature Lawn Maintenance
Garage Spaces 1.0
Fence Fenced
Community Features Dog Park, Sidewalks, Street Lights
View City
Parking Type Driveway, Attached Garage
Garage true
Building
Lot Description Corner Lot, Level
Foundation Slab
Sewer Public Sewer
Water City
Architectural Style Modern
Structure Type Hardboard Siding
New Construction false
Construction Status Completed
Schools
Elementary Schools Unspecified
Middle Schools Unspecified
High Schools Unspecified
Others
Senior Community false
Acceptable Financing Cash, Conventional
Listing Terms Cash, Conventional
Special Listing Condition None
Read Less
© 2024 Listings courtesy of Canopy MLS as distributed by MLS GRID. All Rights Reserved.
Bought with Missy Stewart • Dickens Mitchener & Associates Inc
GET MORE INFORMATION




