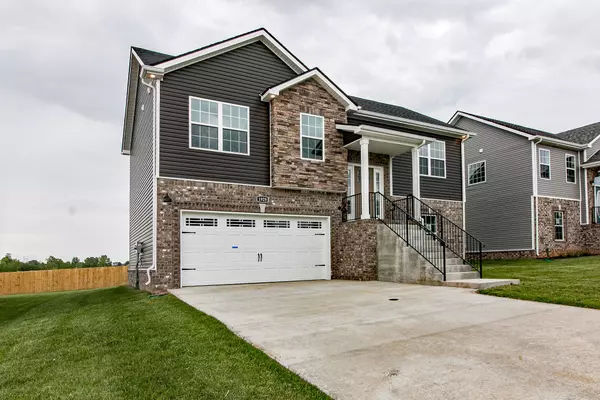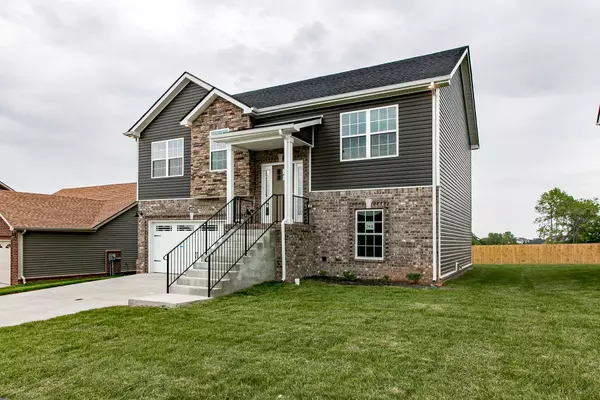For more information regarding the value of a property, please contact us for a free consultation.
341 Cedar Springs Clarksville, TN 37042
Want to know what your home might be worth? Contact us for a FREE valuation!

Our team is ready to help you sell your home for the highest possible price ASAP
Key Details
Sold Price $348,900
Property Type Single Family Home
Sub Type Single Family Residence
Listing Status Sold
Purchase Type For Sale
Square Footage 2,060 sqft
Price per Sqft $169
Subdivision Cedar Springs
MLS Listing ID 2521006
Sold Date 08/23/23
Bedrooms 4
Full Baths 3
HOA Fees $35/mo
HOA Y/N Yes
Year Built 2023
Annual Tax Amount $2,900
Lot Size 7,840 Sqft
Acres 0.18
Property Description
$15,000 BUYER CREDIT! Ready to move in! This spacious split two level Heritage floor plan boasts 4 bedrooms, 3 bathrooms, bonus room in fully finished basement & spacious 2 car garage! Owner's suite has trey ceilings, walk in closet & XL fully tiled shower! Open kitchen has custom cabinets, stainless steel appliances & beautiful granite counter tops! Eat at the counter top peninsula or in the dining area. Covered deck, fully sodded yard, & decorative back yard fence included! $35 per month HOA includes trash pickup. Nice new subdivision with sidewalks & streetlights!
Location
State TN
County Montgomery County
Rooms
Main Level Bedrooms 3
Interior
Interior Features Air Filter, Ceiling Fan(s), Walk-In Closet(s), Entry Foyer, High Speed Internet
Heating Central, Electric, Heat Pump
Cooling Central Air, Electric
Flooring Carpet, Tile, Vinyl
Fireplaces Number 1
Fireplace Y
Appliance Dishwasher, Disposal, Microwave
Exterior
Exterior Feature Garage Door Opener
Garage Spaces 2.0
Utilities Available Electricity Available, Water Available
Waterfront false
View Y/N false
Roof Type Shingle
Parking Type Attached - Front, Concrete, Driveway
Private Pool false
Building
Lot Description Level
Story 2
Sewer Public Sewer
Water Public
Structure Type Brick,Vinyl Siding
New Construction true
Schools
Elementary Schools Pisgah Elementary
Middle Schools Northeast Middle
High Schools Northeast High School
Others
HOA Fee Include Trash
Senior Community false
Read Less

© 2024 Listings courtesy of RealTrac as distributed by MLS GRID. All Rights Reserved.
GET MORE INFORMATION




