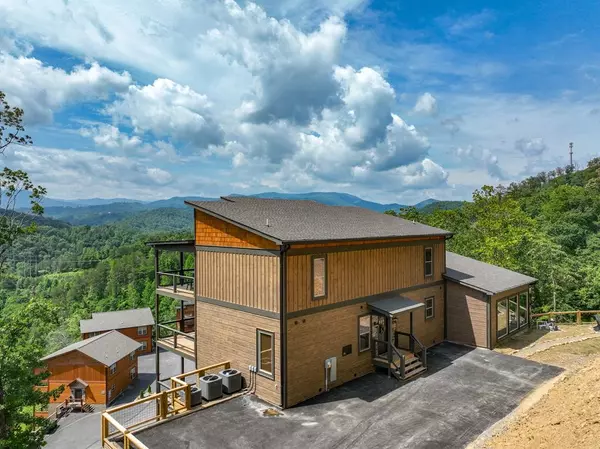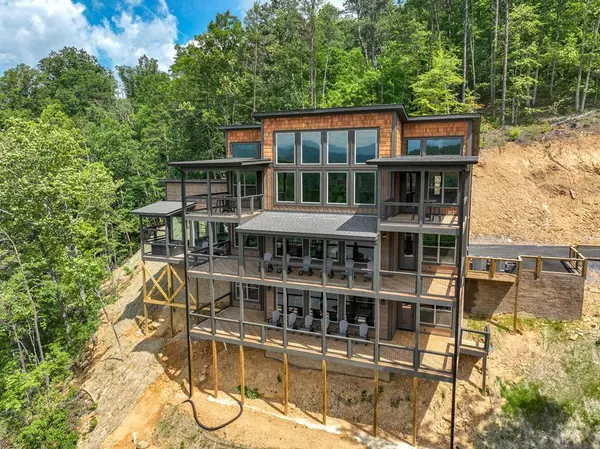For more information regarding the value of a property, please contact us for a free consultation.
4613 Dreamland WAY Sevierville, TN 37876
Want to know what your home might be worth? Contact us for a FREE valuation!

Our team is ready to help you sell your home for the highest possible price ASAP
Key Details
Sold Price $1,870,000
Property Type Single Family Home
Sub Type Single Family Residence
Listing Status Sold
Purchase Type For Sale
Square Footage 4,848 sqft
Price per Sqft $385
Subdivision Mountain Shangrila
MLS Listing ID 258177
Sold Date 08/23/23
Style Cabin,Craftsman
Bedrooms 5
Full Baths 5
Half Baths 1
HOA Fees $100/mo
HOA Y/N Yes
Abv Grd Liv Area 3,492
Originating Board Great Smoky Mountains Association of REALTORS®
Year Built 2023
Annual Tax Amount $185
Tax Year 2022
Lot Size 435 Sqft
Acres 0.01
Property Description
STUNNING 5BR 5BA INDOOR POOL CABIN WITH AMAZING VIEWS!!! NEW IN 2023! Completely finished and has just been placed on short-term rental. Being sold turnkey with all furniture and decorations. This is a beautiful spacious cabin, smartly designed to view into the pool room from the main level of the cabin. Views from almost every room. If you are looking for a super nice short-term rental...this, is it! Expected rental is 250K annually. The cabin features an open concept floor plan with an electric fireplace. Custom craftmanship cabinetry, granite countertops and vanities. 5 large bedrooms & baths. A second living space and game room. Great outdoor space with multiple covered decks, a hot tub, and a firepit! In addition, the location can't be beat! Situated between Gatlinburg & Pigeon Forge. Minutes to downtown Gatlinburg, Dollywood, & the National Park.
Location
State TN
County Sevier
Zoning R-1
Direction Located off the Spur between Gatlinburg & Pigeon Forge. Take Gnatty Branch Road 3.4m to left onto Shangrila Way. Follow to back of subdivision. Dreamland Way will be on the right. cabin is at the top. Sky's The Limit is the cabin name.
Rooms
Basement Basement, Finished
Interior
Interior Features Cathedral Ceiling(s), Ceiling Fan(s), Great Room, Solid Surface Counters
Heating Electric, Heat Pump
Cooling Central Air, Electric
Fireplaces Type Electric
Fireplace Yes
Window Features Window Treatments
Appliance Dishwasher, Dryer, Electric Range, Microwave, Refrigerator, Washer
Laundry Electric Dryer Hookup, Washer Hookup
Exterior
Exterior Feature Rain Gutters
Garage Driveway, Paved
Pool Hot Tub, In Ground, Private
Waterfront No
View Y/N Yes
View Mountain(s)
Roof Type Composition
Street Surface Paved
Porch Covered, Deck
Parking Type Driveway, Paved
Building
Sewer Shared Septic
Water Shared Well
Architectural Style Cabin, Craftsman
Structure Type Frame,Wood Siding
Others
Security Features Smoke Detector(s)
Acceptable Financing 1031 Exchange, Cash, Conventional
Listing Terms 1031 Exchange, Cash, Conventional
Read Less
GET MORE INFORMATION




