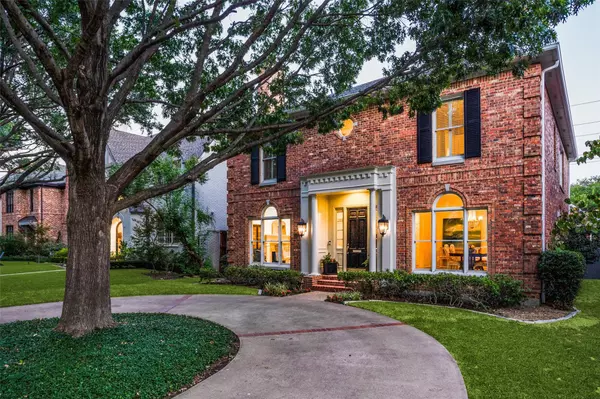For more information regarding the value of a property, please contact us for a free consultation.
3433 Stanford Avenue University Park, TX 75225
Want to know what your home might be worth? Contact us for a FREE valuation!

Our team is ready to help you sell your home for the highest possible price ASAP
Key Details
Property Type Single Family Home
Sub Type Single Family Residence
Listing Status Sold
Purchase Type For Sale
Square Footage 3,875 sqft
Price per Sqft $606
Subdivision University Heights
MLS Listing ID 20386794
Sold Date 08/23/23
Style Traditional
Bedrooms 5
Full Baths 3
Half Baths 1
HOA Y/N None
Year Built 1990
Annual Tax Amount $23,528
Lot Size 7,013 Sqft
Acres 0.161
Lot Dimensions 50 x 140
Property Description
This traditional style gorgeous Gage Home is home located in the University Park area. Through the large front door is a stunning herringbone hardwood entry with 10ft ceilings. Floor plan of the house is well-designed, offering a smooth flow into a spacious open family room with built-in custom bookcases & cabinetry. Chef's kitchen boasts top-of-the-line Thermador appliances, gas range, double ovens, granite countertops, Subzero refrigerator, custom cabinets, & 2 walk-in pantries. Upstairs, you'll find all 4 bedrooms, each with its own en-suite bath. Vaulted game room is also located on this level with ample storage & cedar closet. Primary bedroom is spacious with a balcony overlooking the backyard. Primary bathroom underwent a complete redesign in 2013, adding a touch of modern luxury. For additional living space & flexibility, there is a large finished room located over the garage, perfect for guest quarters, home office, or any other space that fits your needs. A Must See!
Location
State TX
County Dallas
Community Community Pool
Direction From Central Expressway, exit Lovers Lane and go west. Turn right onto Hillcrest, turn left onto Stanford. Home is on the left.
Rooms
Dining Room 2
Interior
Interior Features Built-in Features, Built-in Wine Cooler, Cable TV Available, Cedar Closet(s), Chandelier, Eat-in Kitchen, Flat Screen Wiring, Granite Counters, High Speed Internet Available, Vaulted Ceiling(s), Wainscoting, Walk-In Closet(s), Wet Bar
Heating Central, Electric, Fireplace(s)
Cooling Ceiling Fan(s), Central Air, Electric
Flooring Carpet, Hardwood, Tile
Fireplaces Number 2
Fireplaces Type Family Room, Gas, Gas Logs, Living Room
Equipment Intercom
Appliance Built-in Gas Range, Built-in Refrigerator, Dishwasher, Disposal, Electric Oven, Gas Cooktop, Microwave, Double Oven, Plumbed For Gas in Kitchen, Vented Exhaust Fan
Heat Source Central, Electric, Fireplace(s)
Laundry Electric Dryer Hookup, Utility Room
Exterior
Exterior Feature Attached Grill, Balcony, Covered Deck, Covered Patio/Porch, Gas Grill, Rain Gutters, Outdoor Grill
Garage Spaces 2.0
Fence Back Yard, Wood
Community Features Community Pool
Utilities Available Cable Available, City Sewer, City Water, Curbs, Natural Gas Available
Roof Type Composition,Shingle
Parking Type Garage Single Door, Additional Parking, Alley Access, Circular Driveway, Electric Vehicle Charging Station(s), Garage Door Opener, Storage
Garage Yes
Building
Lot Description Few Trees, Interior Lot, Landscaped, Sprinkler System
Story One and One Half
Foundation Pillar/Post/Pier
Level or Stories One and One Half
Structure Type Brick,Wood
Schools
Elementary Schools University
Middle Schools Highland Park
High Schools Highland Park
School District Highland Park Isd
Others
Ownership See Agent
Acceptable Financing Cash, Conventional
Listing Terms Cash, Conventional
Financing Conventional
Special Listing Condition Flood Plain
Read Less

©2024 North Texas Real Estate Information Systems.
Bought with Carol Ann Zelley • Allie Beth Allman & Assoc.
GET MORE INFORMATION




