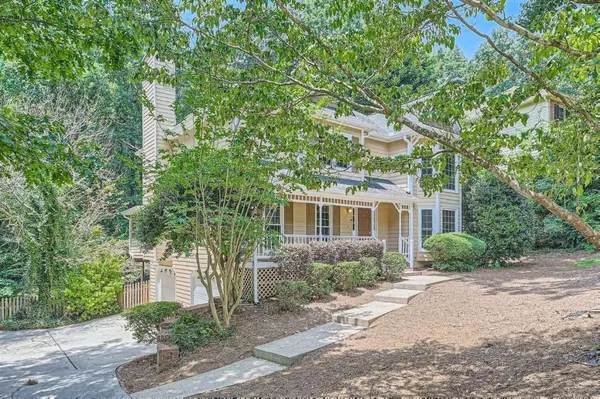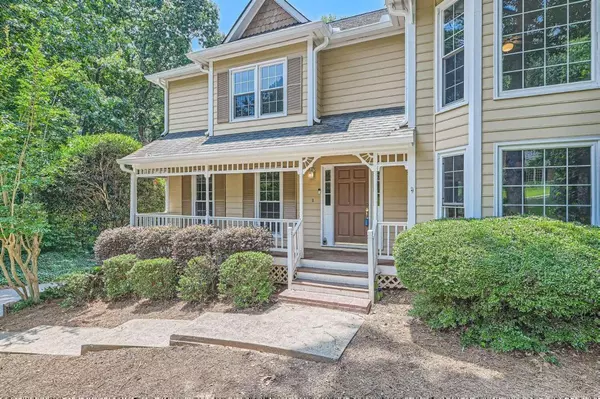For more information regarding the value of a property, please contact us for a free consultation.
5128 Stoneywood Mableton, GA 30126
Want to know what your home might be worth? Contact us for a FREE valuation!

Our team is ready to help you sell your home for the highest possible price ASAP
Key Details
Sold Price $440,000
Property Type Single Family Home
Sub Type Single Family Residence
Listing Status Sold
Purchase Type For Sale
Square Footage 2,960 sqft
Price per Sqft $148
Subdivision Stoneybrook
MLS Listing ID 10176796
Sold Date 08/24/23
Style Traditional
Bedrooms 4
Full Baths 2
Half Baths 1
HOA Fees $660
HOA Y/N Yes
Originating Board Georgia MLS 2
Year Built 1989
Annual Tax Amount $1,101
Tax Year 2022
Lot Size 0.384 Acres
Acres 0.384
Lot Dimensions 16727.04
Property Description
JUST REDUCED!!! 4 BEDROOM/2.5 BATH SOUTHERN TRADITIONAL IN DESIRABLE STONEYBROOK - A SWIM/TENNIS COMMUNITY! Sunny LR, DR w/bay window, warm family room w/gas fireplace, custom shelves. Large screened porch overlooks private fenced backyard and gorgeous wooded views. Chef's kitchen is well thought out with ample granite countertops for meal prep, rich wood cabinets & breakfast nook. Enormous primary suite w/sitting area & plenty of closet space, spa-like bathroom, skylight. 3 generously sized bedrooms & full bath complete the upstairs. Basement bonus room and drive under 2 car garage. Active community with great amenities. Conveniently located near Shopping, Dining, Silver Comet Trail, South Cobb Drive, I-285 and I-75. Homes for sale in Stoneybrook are few and far between, this one won't last! Click the Virtual Tour link to experience the 3D walkthrough today.
Location
State GA
County Cobb
Rooms
Basement Interior Entry, Exterior Entry, Finished
Interior
Interior Features Bookcases, Vaulted Ceiling(s), Double Vanity, Rear Stairs, Walk-In Closet(s)
Heating Natural Gas, Zoned
Cooling Ceiling Fan(s), Central Air, Zoned
Flooring Carpet, Stone, Vinyl
Fireplaces Number 1
Fireplaces Type Family Room, Gas Starter, Gas Log
Equipment Satellite Dish
Fireplace Yes
Appliance Gas Water Heater, Dishwasher, Disposal, Microwave, Refrigerator
Laundry In Kitchen
Exterior
Exterior Feature Garden
Parking Features Garage, Side/Rear Entrance
Fence Fenced
Community Features Clubhouse, Playground, Pool, Street Lights, Tennis Court(s)
Utilities Available Cable Available, Electricity Available, Natural Gas Available, Phone Available, Sewer Available, Water Available
View Y/N No
Roof Type Composition
Garage Yes
Private Pool No
Building
Lot Description Private
Faces Please use GPS
Sewer Public Sewer
Water Public
Structure Type Other
New Construction No
Schools
Elementary Schools Nickajack
Middle Schools Griffin
High Schools Campbell
Others
HOA Fee Include None
Tax ID 17025600790
Security Features Smoke Detector(s)
Acceptable Financing 1031 Exchange, Cash, Conventional, FHA, VA Loan
Listing Terms 1031 Exchange, Cash, Conventional, FHA, VA Loan
Special Listing Condition Resale
Read Less

© 2025 Georgia Multiple Listing Service. All Rights Reserved.



