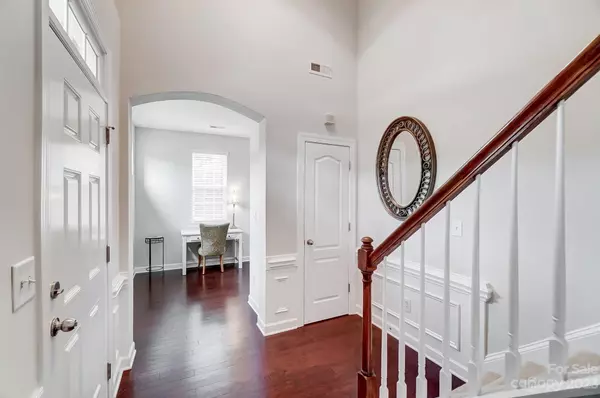For more information regarding the value of a property, please contact us for a free consultation.
10906 Burnt Leather LN Charlotte, NC 28277
Want to know what your home might be worth? Contact us for a FREE valuation!

Our team is ready to help you sell your home for the highest possible price ASAP
Key Details
Sold Price $459,900
Property Type Townhouse
Sub Type Townhouse
Listing Status Sold
Purchase Type For Sale
Square Footage 1,949 sqft
Price per Sqft $235
Subdivision Sedona At Stone Creek Ranch
MLS Listing ID 4046381
Sold Date 08/25/23
Style Transitional
Bedrooms 2
Full Baths 2
Half Baths 1
Construction Status Completed
HOA Fees $270/mo
HOA Y/N 1
Abv Grd Liv Area 1,949
Year Built 2006
Lot Size 4,791 Sqft
Acres 0.11
Property Description
Have you ever wanted to be with a model? Well here’s your chance. This former model home still shows like the perfection it did when built. This townhome offers to grand primary suites, each with double walk in closets, a cozy office nook, and stunning hardwood floors throughout the main level. This end unit townhome, offers the ultimate in privacy, with no homes directly in front of the unit, and large mature trees in the back, giving the patio privacy that’s the envy of all the neighbors. This home was pre-inspected and items addressed prior to listing. This home is turn key and move in ready. This home sits approximately 0.5 miles from LifeTime Fitness, Rea Farms and all the amazing shopping and dining offered at Waverly. With quick access to 485, 77 and a straight shot to uptown, this is the location you’ve been waiting for. Please note that the seller is a licensed NC Real Estate Broker.
Location
State NC
County Mecklenburg
Zoning Mixed Us
Interior
Interior Features Attic Stairs Pulldown, Breakfast Bar, Cable Prewire, Entrance Foyer, Garden Tub, Open Floorplan, Pantry, Tray Ceiling(s), Walk-In Closet(s), Walk-In Pantry
Heating Central, Heat Pump, Natural Gas
Cooling Ceiling Fan(s), Central Air
Flooring Carpet, Hardwood, Tile
Fireplaces Type Gas, Living Room
Fireplace true
Appliance Dishwasher, Disposal, Electric Cooktop, Electric Water Heater, Microwave, Refrigerator, Washer/Dryer
Exterior
Exterior Feature Lawn Maintenance
Garage Spaces 2.0
Community Features Outdoor Pool, Sidewalks, Street Lights
Utilities Available Cable Available
Waterfront Description None
Roof Type Shingle
Parking Type Driveway, Attached Garage, Garage Door Opener, Keypad Entry
Garage true
Building
Lot Description Corner Lot, Wooded
Foundation Slab
Builder Name Pulte
Sewer Public Sewer
Water City
Architectural Style Transitional
Level or Stories Two
Structure Type Brick Partial, Vinyl
New Construction false
Construction Status Completed
Schools
Elementary Schools Rea Farms Steam Academy
Middle Schools J.M. Robinson
High Schools Ardrey Kell
Others
HOA Name Kuester Management
Senior Community false
Restrictions Architectural Review
Acceptable Financing Cash, Conventional, FHA, VA Loan
Listing Terms Cash, Conventional, FHA, VA Loan
Special Listing Condition None
Read Less
© 2024 Listings courtesy of Canopy MLS as distributed by MLS GRID. All Rights Reserved.
Bought with Geeta Bandi • Bhargavi Realty LLC
GET MORE INFORMATION




