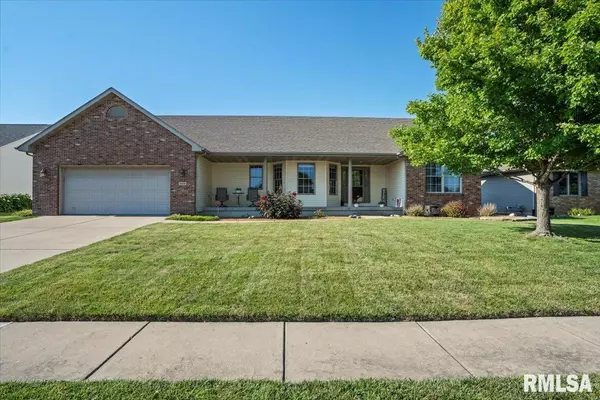For more information regarding the value of a property, please contact us for a free consultation.
5213 Crane DR Springfield, IL 62711
Want to know what your home might be worth? Contact us for a FREE valuation!

Our team is ready to help you sell your home for the highest possible price ASAP
Key Details
Sold Price $349,000
Property Type Single Family Home
Sub Type Single Family Residence
Listing Status Sold
Purchase Type For Sale
Square Footage 2,651 sqft
Price per Sqft $131
Subdivision Deerfield
MLS Listing ID CA1023414
Sold Date 08/25/23
Style Ranch
Bedrooms 3
Full Baths 3
Originating Board rmlsa
Year Built 2003
Annual Tax Amount $5,210
Tax Year 2022
Lot Dimensions 85X140
Property Description
Buyers change of plans makes this beautiful Deerfield ranch home available for new owners! Walk right in to this warm, inviting home and you will quickly notice many updates and stunning features. The large Living Room flows conveniently into this great kitchen, featuring amazing granite countertops, soft-close cabinets, and stainless steel appliances. A new island provides extra surface and breakfast-bar seating. The formal dining room provides great space for family meals. Split bedroom floor plan includes a large primary bath with a jetted tub and newer walk-in shower, along with a large walk-in closet. The lower level provides a large family room with a wall-mounted TV (stays), built-in book shelves, a full bath, a hobby/workshop room, and tons of storage! Outside, you'll find a large backyard with a huge deck for grilling/entertaining, all surrounded by a privacy fence. Put all of these features in a great neighborhood, and you have an amazing opportunity to make this your next home!
Location
State IL
County Sangamon
Area Springfield
Direction Iles West, North on Gander, North on Raven, East on Crane
Rooms
Basement Egress Window(s), Partially Finished
Kitchen Breakfast Bar, Dining Formal, Island
Interior
Interior Features Blinds, Ceiling Fan(s), Vaulted Ceiling(s), Garage Door Opener(s), Jetted Tub, Solid Surface Counter, Window Treatments
Heating Electric, Gas, Forced Air, Gas Water Heater, Central Air
Fireplaces Number 1
Fireplaces Type Gas Log, Living Room
Fireplace Y
Appliance Dishwasher, Disposal, Dryer, Hood/Fan, Microwave, Range/Oven, Refrigerator, Washer
Exterior
Exterior Feature Deck, Fenced Yard, Porch
Garage Spaces 2.0
View true
Roof Type Shingle
Street Surface Paved
Garage 1
Building
Lot Description Level
Faces Iles West, North on Gander, North on Raven, East on Crane
Foundation Concrete
Water Public Sewer, Public
Architectural Style Ranch
Structure Type Frame, Brick Partial, Vinyl Siding
New Construction false
Schools
High Schools New Berlin District #16
Others
Tax ID 21030430004
Read Less



