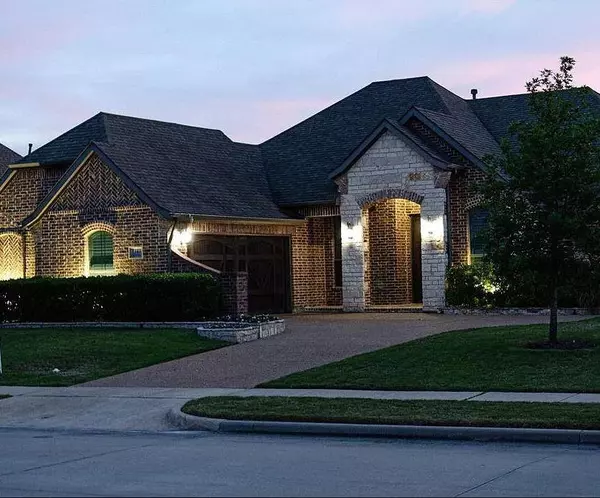For more information regarding the value of a property, please contact us for a free consultation.
1141 Warbler Drive Forney, TX 75126
Want to know what your home might be worth? Contact us for a FREE valuation!

Our team is ready to help you sell your home for the highest possible price ASAP
Key Details
Property Type Single Family Home
Sub Type Single Family Residence
Listing Status Sold
Purchase Type For Sale
Square Footage 2,326 sqft
Price per Sqft $188
Subdivision Grayhawk Add Ph 1
MLS Listing ID 20385265
Sold Date 08/25/23
Style Traditional
Bedrooms 4
Full Baths 2
HOA Fees $40/ann
HOA Y/N Mandatory
Year Built 2008
Annual Tax Amount $7,916
Lot Size 10,280 Sqft
Acres 0.236
Lot Dimensions 75 125
Property Description
Upgrades Galore! New roof 5-23, Beautiful pool with water features sits behind extended, wood ceiling, covered patio with travertine floor. Home sits privately with a lovely 8'custom fence. Custom office space with built-in desk and built-in shelves. Nice four-bedroom home with open floor plan to entertain guests with nice pool views from living area and kitchen. Control your thermostat from your phone. Custom made two car garage with high-end epoxy floor. and high-end garage cabinets with extra storage. Home has plantation shutters in all rooms, wood floors, crown molding, beautiful cast stone fireplace with logs.. Kitchen has desired gas cook top, and stainless appliances with custom designed shelves for an extra touch. Don't even think about a new home because this one has all the extras! Desired Grayhawk Addition sits in a countryside setting with a community playground. Located close to Forney's community park for plenty of outdoor activities for the whole family. 10min hwy 80
Location
State TX
County Kaufman
Community Curbs, Playground, Sidewalks
Direction E US HWY 80, right on S. FM-548, left onto Grayhawk Dr, left onto Crane, right on to Warbler Dr.
Rooms
Dining Room 2
Interior
Interior Features Built-in Features, Decorative Lighting, Flat Screen Wiring, Granite Counters, High Speed Internet Available, Open Floorplan, Pantry, Vaulted Ceiling(s)
Heating Electric
Cooling Central Air
Flooring Hardwood, Laminate, Tile, Travertine Stone
Fireplaces Number 1
Fireplaces Type Electric, Family Room, Gas Logs, Gas Starter
Equipment Negotiable
Appliance Built-in Gas Range, Dishwasher, Disposal, Electric Oven, Gas Cooktop, Microwave, Double Oven
Heat Source Electric
Laundry Electric Dryer Hookup, Utility Room, Laundry Chute, Full Size W/D Area
Exterior
Exterior Feature Awning(s), Covered Patio/Porch, Garden(s), Rain Gutters, Private Entrance, Private Yard, Storage
Garage Spaces 2.0
Fence High Fence, Privacy, Wood, Other
Pool Gunite, In Ground, Outdoor Pool, Pool Cover, Pump, Salt Water, Waterfall
Community Features Curbs, Playground, Sidewalks
Utilities Available City Sewer, City Water, Individual Gas Meter, Individual Water Meter, Sidewalk
Roof Type Composition
Garage Yes
Private Pool 1
Building
Lot Description Few Trees
Story One
Foundation Slab
Level or Stories One
Structure Type Brick
Schools
Elementary Schools Johnson
High Schools Forney
School District Forney Isd
Others
Restrictions Deed
Ownership agent call
Financing FHA
Special Listing Condition Agent Related to Owner, Deed Restrictions
Read Less

©2024 North Texas Real Estate Information Systems.
Bought with Gale Surratt • Better Homes and Gardens Real Estate, Winans
GET MORE INFORMATION




