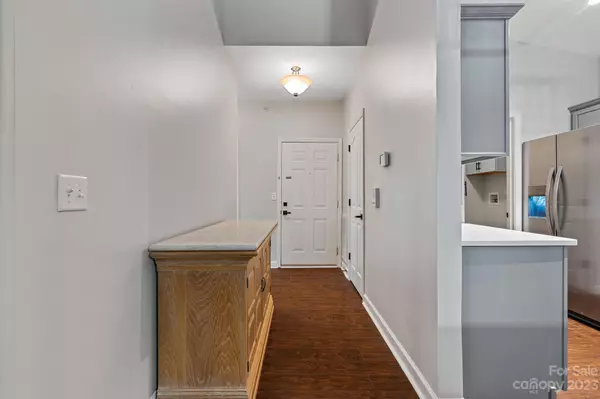For more information regarding the value of a property, please contact us for a free consultation.
11735 Ridgeway Park DR Charlotte, NC 28277
Want to know what your home might be worth? Contact us for a FREE valuation!

Our team is ready to help you sell your home for the highest possible price ASAP
Key Details
Sold Price $315,000
Property Type Condo
Sub Type Condominium
Listing Status Sold
Purchase Type For Sale
Square Footage 1,250 sqft
Price per Sqft $252
Subdivision Copper Ridge
MLS Listing ID 4056820
Sold Date 08/25/23
Bedrooms 2
Full Baths 2
Construction Status Completed
HOA Fees $361/mo
HOA Y/N 1
Abv Grd Liv Area 1,250
Year Built 2006
Lot Size 4,356 Sqft
Acres 0.1
Property Description
IMMACULATE BALLANTYNE CONDO! This 2-bedroom 2 full bath home has all of the bells and whistles. It offers some extras you only see in high end homes. It has an office space that can be converted into a third bedroom and a one car garage! The home has a fully remodeled kitchen with Quartz countertops, stainless-steel appliances, plumbing and lighting fixtures, backsplash and updated cabinets. It offers a grand master bathroom with marble style tile floors and shower with a rain head and spray nozzle and seat. It has two spacious bedrooms with nice closets. The living room has a fireplace, built-in shelves and is open to the kitchen and dining area. The Ballantyne location has some of the best schools you will find in the Charlotte area with an abundance of restaurants, shopping, activities and nightlife. The neighborhood has two pools, clubhouse, fitness center, tennis courts, picnic and playground area. Water & sewer paid thru HOA. This may be the best-looking condo in the complex.
Location
State NC
County Mecklenburg
Zoning R8MFCD
Rooms
Basement Other
Main Level Bedrooms 2
Interior
Interior Features Breakfast Bar, Built-in Features, Cable Prewire, Entrance Foyer, Open Floorplan, Pantry, Split Bedroom, Vaulted Ceiling(s), Walk-In Closet(s)
Heating Heat Pump
Cooling Ceiling Fan(s), Central Air
Flooring Carpet, Laminate, Tile
Fireplaces Type Living Room
Fireplace true
Appliance Dishwasher, Disposal, Electric Oven, Electric Water Heater, ENERGY STAR Qualified Dishwasher, ENERGY STAR Qualified Light Fixtures, ENERGY STAR Qualified Refrigerator, Exhaust Fan, Microwave, Oven, Plumbed For Ice Maker, Refrigerator, Self Cleaning Oven
Exterior
Exterior Feature Gas Grill, In-Ground Irrigation, Lawn Maintenance, In Ground Pool, Tennis Court(s)
Garage Spaces 1.0
Community Features Clubhouse, Fitness Center, Game Court, Outdoor Pool, Picnic Area, Playground, Sidewalks, Tennis Court(s)
Utilities Available Cable Available, Electricity Connected, Satellite Internet Available, Underground Power Lines, Underground Utilities
Roof Type Shingle
Parking Type Assigned, Attached Garage, Garage Door Opener, Garage Faces Side, Parking Lot, Parking Space(s)
Garage true
Building
Foundation Slab
Sewer Public Sewer
Water City
Level or Stories Two
Structure Type Vinyl
New Construction false
Construction Status Completed
Schools
Elementary Schools Elon Park
Middle Schools Community House
High Schools Ardrey Kell
Others
HOA Name RED ROCK MGMT
Senior Community false
Restrictions Architectural Review
Acceptable Financing Cash, Conventional, FHA, VA Loan
Listing Terms Cash, Conventional, FHA, VA Loan
Special Listing Condition None
Read Less
© 2024 Listings courtesy of Canopy MLS as distributed by MLS GRID. All Rights Reserved.
Bought with Melissa Berens • Keller Williams South Park
GET MORE INFORMATION




