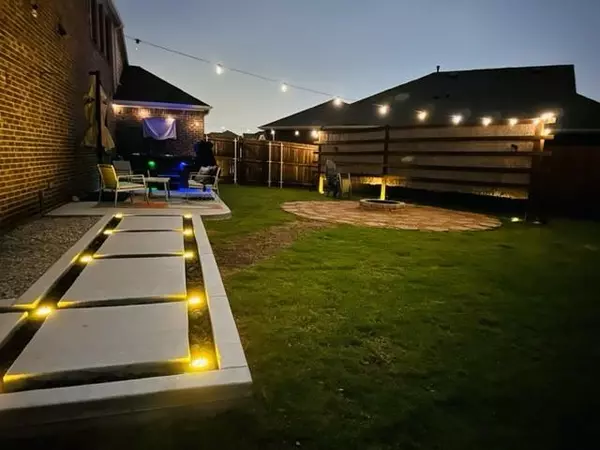For more information regarding the value of a property, please contact us for a free consultation.
437 Catalpa Drive Princeton, TX 75407
Want to know what your home might be worth? Contact us for a FREE valuation!

Our team is ready to help you sell your home for the highest possible price ASAP
Key Details
Property Type Single Family Home
Sub Type Single Family Residence
Listing Status Sold
Purchase Type For Sale
Square Footage 2,347 sqft
Price per Sqft $174
Subdivision Arcadia Farms Ph 9
MLS Listing ID 20360488
Sold Date 08/25/23
Style Traditional
Bedrooms 4
Full Baths 2
Half Baths 1
HOA Fees $33/ann
HOA Y/N Mandatory
Year Built 2020
Annual Tax Amount $8,632
Lot Size 8,755 Sqft
Acres 0.201
Property Description
Gorgeous and immaculate like new home sitting on one of the larger lots in the community! Upon walking in, you will be greeted with luxury vinyl plank flooring, soaring ceilings, and lots of natural light. Home has an open concept and kitchen includes stainless steel appliances, large island, subway tile backsplash, and tastefully decorated accent wall. Upstairs you will enjoy a private retreat that can be used as a media room or additional living area with great overlooking views! The backyard... absolutely jaw dropping sight to behold and entertainers dream! Totaling 3 areas for gathering in addition to the 8x10 storage building. Backyard is wired for outdoor speakers. Immediately you'll notice the pergola. From there, you can follow the custom walkway with river rock accents to the side of the home with covered canopy and hot tub. Next, dusk is much welcomed as there is a built-in firepit and additional decorative fencing. Community amenities and elementary school nearby!
Location
State TX
County Collin
Community Club House, Community Pool, Community Sprinkler, Curbs, Jogging Path/Bike Path, Park, Playground, Sidewalks
Direction Left on Evergreen, left on to Buckeye Avenue and right on Bayberry
Rooms
Dining Room 2
Interior
Interior Features Chandelier, Decorative Lighting, Double Vanity, Eat-in Kitchen, Flat Screen Wiring, High Speed Internet Available, Kitchen Island, Open Floorplan, Smart Home System
Heating Central, Natural Gas
Cooling Ceiling Fan(s), Central Air, Electric
Flooring Carpet, Luxury Vinyl Plank
Appliance Dishwasher, Disposal, Gas Cooktop, Gas Oven, Microwave
Heat Source Central, Natural Gas
Laundry Full Size W/D Area
Exterior
Garage Spaces 3.0
Fence Wood
Community Features Club House, Community Pool, Community Sprinkler, Curbs, Jogging Path/Bike Path, Park, Playground, Sidewalks
Utilities Available City Sewer, City Water
Roof Type Composition
Garage Yes
Building
Story Two
Foundation Slab
Level or Stories Two
Structure Type Brick
Schools
Elementary Schools Lowe
Middle Schools Southard
High Schools Princeton
School District Princeton Isd
Others
Ownership Call agent
Financing VA
Special Listing Condition Other
Read Less

©2024 North Texas Real Estate Information Systems.
Bought with Rubina Haroon • Keller Williams Legacy
GET MORE INFORMATION




