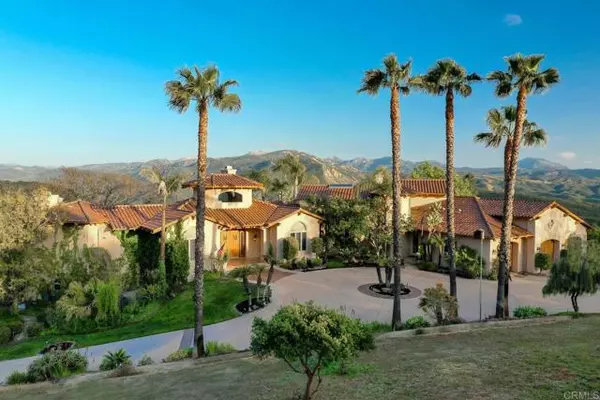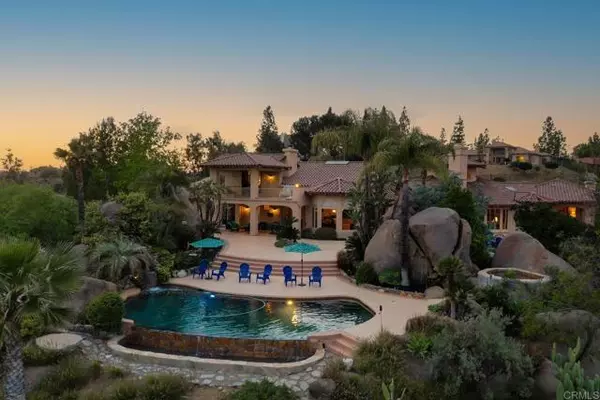For more information regarding the value of a property, please contact us for a free consultation.
2940 Via Asoleado Alpine, CA 91901
Want to know what your home might be worth? Contact us for a FREE valuation!

Our team is ready to help you sell your home for the highest possible price ASAP
Key Details
Sold Price $2,495,000
Property Type Single Family Home
Sub Type Single Family Home
Listing Status Sold
Purchase Type For Sale
Square Footage 5,855 sqft
Price per Sqft $426
MLS Listing ID CRPTP2302303
Sold Date 08/25/23
Style Mediterranean
Bedrooms 5
Full Baths 4
Half Baths 2
HOA Fees $395/mo
Originating Board California Regional MLS
Year Built 1993
Lot Size 3 Sqft
Property Description
Luxury, privacy & panoramic views of Loveland Lake await you in your new home located in Alpine's premier gate community, Rancho Palo Verde Estates. The minute you step into the foyer detailed with 20 ft+ wood ceilings & look straight out the picture windows into the forever views you will feel awestruck & at home. Passing your private office with double glass doors you enter the large family room with built in bar, rock fireplace & views of your infinity edge pool. This entertainment area connects the dining room & chef's gourmet kitchen featuring double ovens, warming drawer, 6 burner gas range, built-in refrigerator/freezer, & walk-in pantry. The kitchen includes an eat at bar, center island, water filtration, solid wood cabinets & quartz countertops. The connected formal dining & living rooms feature a marble laden pass-through fireplace & built-in feature wall. In the master suite you see forever views with a private patio & romantic fireplace surrounded by picture windows, it features dual walk-in closets, glass shower, spa tub & minibar. At the other end are 3 bedrooms with private bathrooms & outdoor access to the private patios. A bonus is the game room & theatre with surround sound & bathroom; could be a guest quarters, granny flat or ADU. Not to mention built-in sound
Location
State CA
County San Diego
Area 91901 - Alpine
Zoning R-1 Single Fam-Res
Rooms
Family Room Separate Family Room, Other
Kitchen Ice Maker, Dishwasher, Garbage Disposal, Microwave, Other, Oven - Double, Pantry, Warming Drawer, Oven Range - Built-In, Refrigerator, Built-in BBQ Grill
Interior
Heating Forced Air, Propane, Central Forced Air, Fireplace
Cooling Central AC, Other, 9
Fireplaces Type Dining Room, Family Room, Living Room, Primary Bedroom, Blower Fan
Laundry In Laundry Room, Other, 37, 38
Exterior
Garage Spaces 3.0
Pool Pool - Gunite, Pool - Heated, Pool - In Ground, 21, Other, Pool - Yes, Spa - Private
Utilities Available Other , Propane On Site, Underground - On Site
View Hills, Lake, Other, Panoramic, Canyon, 31, Valley
Roof Type Tile
Building
Lot Description Grade - Sloped Down
Story Split Level
Sewer Septic Tank / Pump
Water Well, Hot Water, Private, District - Public
Architectural Style Mediterranean
Others
Tax ID 5202401600
Special Listing Condition Not Applicable
Read Less

© 2024 MLSListings Inc. All rights reserved.
Bought with Laura Lothian
GET MORE INFORMATION




