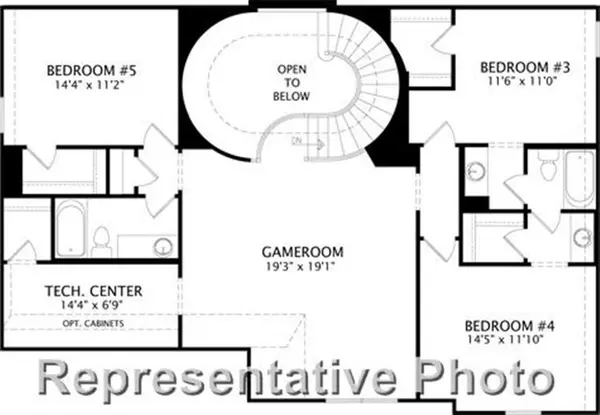For more information regarding the value of a property, please contact us for a free consultation.
902 Falcon Hollow LN Pinehurst, TX 77362
Want to know what your home might be worth? Contact us for a FREE valuation!

Our team is ready to help you sell your home for the highest possible price ASAP
Key Details
Property Type Single Family Home
Listing Status Sold
Purchase Type For Sale
Square Footage 4,640 sqft
Price per Sqft $164
Subdivision Other - 77362
MLS Listing ID 23129782
Sold Date 08/10/23
Style Traditional
Bedrooms 5
Full Baths 4
Half Baths 1
HOA Fees $100/ann
HOA Y/N 1
Year Built 2022
Lot Size 0.264 Acres
Property Description
MLS# 23129782 - Built by Drees Custom Homes - Ready Now! ~ The Briargate Plan is a fabulous design for a busy family. Just beyond the foyer, you'll enter the open living quad formed by the kitchen, dining, family rooms. The living space offers all the features you crave such as a walk-in pantry, ample serving island, cozy fireplace and access to the outdoor living area. The home also includes a media room, a luxurious owner's suite and a guest bedroom / bath on the first floor. Upstairs includes gameroom and three bedrooms with two full baths!
Location
State TX
County Montgomery
Area Tomball
Rooms
Bedroom Description 1 Bedroom Down - Not Primary BR,Primary Bed - 1st Floor,Walk-In Closet
Other Rooms Family Room, Formal Dining, Gameroom Up, Home Office/Study, Media, Utility Room in House
Kitchen Breakfast Bar, Kitchen open to Family Room, Pantry, Walk-in Pantry
Interior
Interior Features Alarm System - Owned, Fire/Smoke Alarm, High Ceiling, Prewired for Alarm System
Heating Central Gas
Cooling Central Electric
Flooring Carpet, Tile, Wood
Fireplaces Number 1
Fireplaces Type Gas Connections
Exterior
Exterior Feature Back Yard, Back Yard Fenced, Covered Patio/Deck, Sprinkler System
Garage Attached Garage
Garage Spaces 3.0
Roof Type Composition
Accessibility Automatic Gate
Private Pool No
Building
Lot Description Subdivision Lot
Faces West
Story 2
Foundation Slab
Lot Size Range 0 Up To 1/4 Acre
Builder Name Drees Custom Homes
Water Water District
Structure Type Brick
New Construction Yes
Schools
Elementary Schools Decker Prairie Elementary School
Middle Schools Tomball Junior High School
High Schools Tomball High School
School District 53 - Tomball
Others
Restrictions Deed Restrictions
Tax ID 9594-12-01300
Energy Description Attic Vents,Ceiling Fans,Digital Program Thermostat,Energy Star Appliances,High-Efficiency HVAC,Insulated/Low-E windows,Insulation - Batt,Insulation - Blown Fiberglass,Other Energy Features,Radiant Attic Barrier
Acceptable Financing Cash Sale, FHA, Other, VA
Tax Rate 3.35
Disclosures Mud
Green/Energy Cert Energy Star Qualified Home, Environments for Living, Home Energy Rating/HERS
Listing Terms Cash Sale, FHA, Other, VA
Financing Cash Sale,FHA,Other,VA
Special Listing Condition Mud
Read Less

Bought with BHGRE Gary Greene
GET MORE INFORMATION




