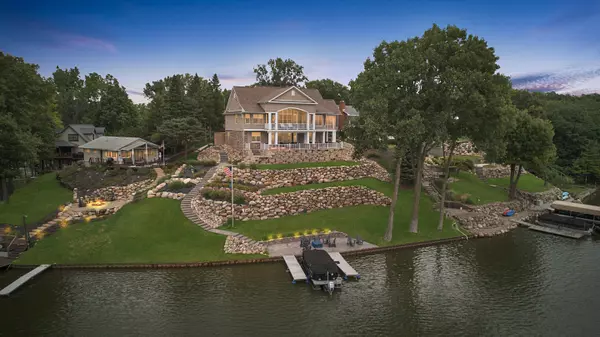For more information regarding the value of a property, please contact us for a free consultation.
11347 Highland Hills Drive Jerome, MI 49249
Want to know what your home might be worth? Contact us for a FREE valuation!

Our team is ready to help you sell your home for the highest possible price ASAP
Key Details
Sold Price $1,099,900
Property Type Single Family Home
Sub Type Single Family Residence
Listing Status Sold
Purchase Type For Sale
Square Footage 1,737 sqft
Price per Sqft $633
Municipality Somerset Twp
MLS Listing ID 23018153
Sold Date 08/28/23
Style Contemporary
Bedrooms 4
Full Baths 4
HOA Fees $25/ann
HOA Y/N false
Year Built 2018
Annual Tax Amount $7,439
Tax Year 2022
Lot Size 0.370 Acres
Acres 0.37
Lot Dimensions 158x152x43x139
Property Sub-Type Single Family Residence
Property Description
JUST IN TIME FOR SUMMER! Light, airy & open custom built almost 4000 sq ft beauty on Lake Leann! Fabulous entry way welcomes you to main floor great room adjacent to formal dining & kitchen. Kitchen features breakfast bar, dining area, island & marble counters framed by custom built cabinets. Off the kitchen, a 3 seasons room awaits you w/ jaw dropping lake views. Spacious main floor owners suite features lake views & a bathroom with jacuzzi tub. Main floor laundry & additional full bath. 3 more bedrooms & 2 baths on the lower level that open up to stamped concrete patio. Lovely family room w/ custom walnut bar. 600 sq ft bonus room above the garage. Hickory hardwood floors throughout. ~160 ft of lake frontage w/ 2 docks & stamped patio. Steel seawall & extraordinary retaining walls.
Location
State MI
County Hillsdale
Area Hillsdale County - X
Direction Off of Vicary Road
Body of Water Lake Leann
Rooms
Basement Full
Interior
Interior Features Ceiling Fan(s), Garage Door Opener, Stone Floor, Water Softener/Owned, Wet Bar, Whirlpool Tub, Wood Floor, Kitchen Island, Eat-in Kitchen
Heating Forced Air
Cooling Central Air
Fireplaces Number 1
Fireplaces Type Family Room
Fireplace true
Window Features Insulated Windows
Appliance Refrigerator, Range, Oven, Microwave, Dishwasher
Exterior
Exterior Feature Balcony, Scrn Porch, Patio, Deck(s), 3 Season Room
Parking Features Attached
Garage Spaces 2.0
Utilities Available Phone Connected, Natural Gas Connected
Waterfront Description Lake
View Y/N No
Garage Yes
Building
Lot Description Cul-De-Sac
Story 1
Sewer Septic Tank
Water Well
Architectural Style Contemporary
Structure Type Stone,Vinyl Siding
New Construction No
Schools
School District Hanover-Horton
Others
HOA Fee Include None
Tax ID 04-065-001-057
Acceptable Financing Cash, Conventional
Listing Terms Cash, Conventional
Read Less



