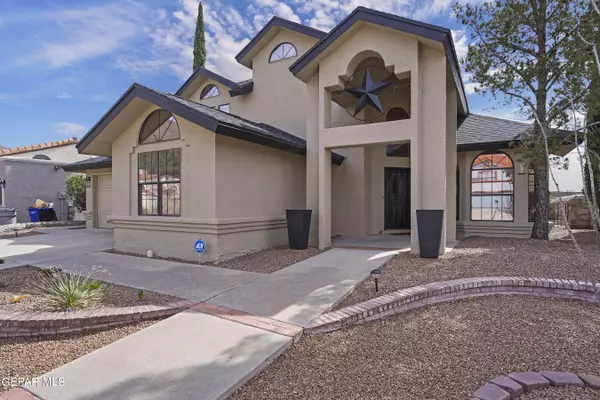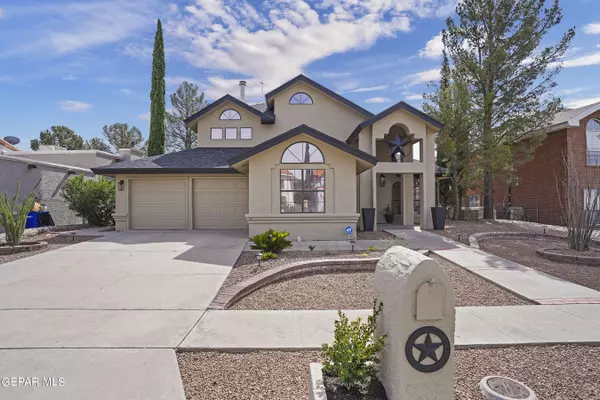For more information regarding the value of a property, please contact us for a free consultation.
5912 VIA ROBLES LN El Paso, TX 79912
Want to know what your home might be worth? Contact us for a FREE valuation!
Our team is ready to help you sell your home for the highest possible price ASAP
Key Details
Property Type Single Family Home
Sub Type Single Family Residence
Listing Status Sold
Purchase Type For Sale
Square Footage 2,762 sqft
Price per Sqft $137
Subdivision Coronado Oaks
MLS Listing ID 884180
Sold Date 08/28/23
Style 2 Story
Bedrooms 5
Full Baths 2
Three Quarter Bath 1
HOA Y/N No
Originating Board Greater El Paso Association of REALTORS®
Year Built 1989
Annual Tax Amount $6,437
Lot Size 6,615 Sqft
Acres 0.15
Property Description
Nestled in the foothills, under the Thunderbird crest of the Franklin Mountains, this traditional home is beautiful. 5 bedrooms, 2.75 bathrooms, with 3 bedrooms down. Upstairs, a Bedroom Suite with a cozy fireplace and a sitting area w/ built-in bookshelves. Fantastic decked patio off the bedroom w/ sunrise views. Bathroom has 2 separate vanities, 2 sinks, 2 closets and a double shower with dual entry and a jetted tub! Guest room has windows designed to capture amazing views! Renovated kitchen with stainless steel appliances and granite counter tops opens into the breakfast area and the den. A formal living and dining room area with Intricate real wood trim and finishes found throughout the home. Step outside to the covered patio and manicured yard; Gazebo, with ceiling fan and party lights to enjoy outdoor entertaining. Lots of recent upgrades! This home will show you that the appeal does not stop at the curb as the TLC and care given throughout this home is undeniable. . Make an appt to see it today!
Location
State TX
County El Paso
Community Coronado Oaks
Zoning A1
Rooms
Other Rooms Gazebo
Interior
Interior Features 2+ Living Areas, Breakfast Area, Ceiling Fan(s), Master Up, MB Double Sink, MB Jetted Tub, Pantry, Skylight(s), Walk-In Closet(s)
Heating Natural Gas, 2+ Units, Central, Forced Air
Cooling Refrigerated, Ceiling Fan(s), 2+ Units, Central Air
Flooring Tile, Laminate, Carpet
Fireplaces Number 2
Fireplace Yes
Window Features See Remarks
Exterior
Exterior Feature Terrace, Walled Backyard, Deck, Back Yard Access
Fence Fenced, Back Yard
Pool None
Amenities Available None
Roof Type Shingle,Pitched
Porch Covered
Private Pool No
Building
Lot Description Subdivided, View Lot
Sewer City
Water City
Architectural Style 2 Story
Structure Type Stucco
Schools
Elementary Schools Wstrnhill
Middle Schools Charles Q. Murphee
High Schools Coronado
Others
HOA Fee Include None
Tax ID C83499900100700
Acceptable Financing FHA 203(k), Cash, Conventional, FHA, TX Veteran, VA Loan
Listing Terms FHA 203(k), Cash, Conventional, FHA, TX Veteran, VA Loan
Special Listing Condition None
Read Less



