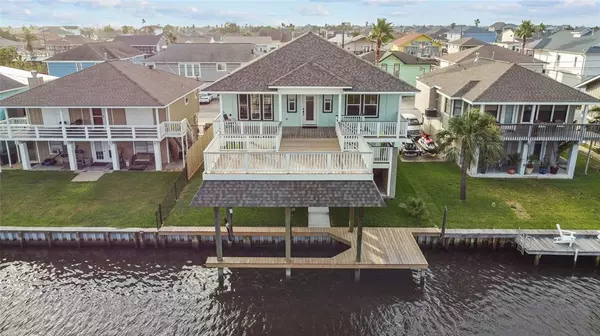For more information regarding the value of a property, please contact us for a free consultation.
810 Marlin Bayou Vista, TX 77563
Want to know what your home might be worth? Contact us for a FREE valuation!

Our team is ready to help you sell your home for the highest possible price ASAP
Key Details
Property Type Single Family Home
Listing Status Sold
Purchase Type For Sale
Square Footage 1,720 sqft
Price per Sqft $383
Subdivision Bayou Vista
MLS Listing ID 60735394
Sold Date 08/28/23
Style Craftsman
Bedrooms 3
Full Baths 2
Year Built 2023
Property Description
For quick easy access jus call..
This home is Stunning...Superb Craftsmanship and Professional Interior Design. Its a WOW from the moment you drive up. Oversized Finished Garage, Spacious Covered Parking, State of Art Boat House w/ Party Deck. Out of Door Entertainment area Includes cooking/ staging area, cabinetry, quartz workspace, sink and Natural Gas Connection. Covered Staircase with Trex Handrails. Once upstairs enjoy Morning sunrise and Evening shade on upper deep porch and party Deck. The Custom Kitchen is superior. Soft close doors and drawers everywhere. Large Quartz Island and custom Butlers Pantry, Walk-In Pantry. Matching Suite of Kitchen-Aid Appliances. Five Burner Gas Cook top. Large Custom Gas Fireplace. Italian Porcelain Tile. Craftsman Trim throughout including on windows, doors and ceilings. Several fun Vintage architectural pieces built in. The Master suite is separate from guest rooms. Custom Lighting and Hardware excellent. Tax Id 741371
Location
State TX
County Galveston
Area Bayou Vista
Rooms
Bedroom Description 2 Bedrooms Down,Primary Bed - 1st Floor
Kitchen Butler Pantry, Island w/o Cooktop, Kitchen open to Family Room, Pantry, Pots/Pans Drawers, Soft Closing Cabinets, Soft Closing Drawers, Under Cabinet Lighting, Walk-in Pantry
Interior
Interior Features Crown Molding, Fire/Smoke Alarm, High Ceiling, Refrigerator Included
Heating Central Gas
Cooling Central Electric
Flooring Carpet, Tile
Fireplaces Number 1
Fireplaces Type Gaslog Fireplace
Exterior
Exterior Feature Back Yard, Covered Patio/Deck, Exterior Gas Connection, Patio/Deck, Porch, Private Driveway, Side Yard
Garage Attached Garage, Oversized Garage
Garage Spaces 1.0
Garage Description Additional Parking, Auto Garage Door Opener, Boat Parking, Double-Wide Driveway
Waterfront Description Bayou Frontage,Boat House,Boat Lift,Bulkhead,Canal Front
Roof Type Composition
Street Surface Asphalt
Private Pool No
Building
Lot Description Subdivision Lot, Waterfront
Faces East
Story 1
Foundation Slab on Builders Pier
Lot Size Range 0 Up To 1/4 Acre
Builder Name Luxury Coastal Desig
Water Water District
Structure Type Cement Board
New Construction Yes
Schools
Elementary Schools Hayley Elementary School
Middle Schools La Marque Middle School (Texas City)
High Schools La Marque High School (Texas City)
School District 52 - Texas City
Others
Restrictions Deed Restrictions
Tax ID NA
Ownership Full Ownership
Energy Description Attic Vents,Ceiling Fans,High-Efficiency HVAC,Insulated/Low-E windows,Insulation - Batt,Radiant Attic Barrier
Acceptable Financing Cash Sale, Conventional, Owner 2nd, Owner Financing
Disclosures Mud, Other Disclosures
Listing Terms Cash Sale, Conventional, Owner 2nd, Owner Financing
Financing Cash Sale,Conventional,Owner 2nd,Owner Financing
Special Listing Condition Mud, Other Disclosures
Read Less

Bought with Coldwell Banker Realty, Cy-Fair Office
GET MORE INFORMATION




