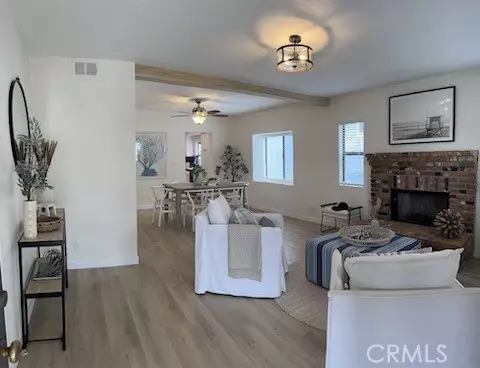For more information regarding the value of a property, please contact us for a free consultation.
503 W Walnut AVE El Segundo, CA 90245
Want to know what your home might be worth? Contact us for a FREE valuation!

Our team is ready to help you sell your home for the highest possible price ASAP
Key Details
Sold Price $1,650,000
Property Type Single Family Home
Sub Type Single Family Home
Listing Status Sold
Purchase Type For Sale
Square Footage 2,668 sqft
Price per Sqft $618
MLS Listing ID CRSB23103004
Sold Date 08/29/23
Style Craftsman,Traditional
Bedrooms 4
Full Baths 2
Half Baths 1
Originating Board California Regional MLS
Year Built 1920
Lot Size 6,377 Sqft
Property Description
Need more space? This might just be your place!!! Check it out. Lots of home for the money! On the main level of this beautiful home, there are 4 bedrooms, 2.5 baths, living room with brick fireplace, dining area, laundry room, and a kitchen that opens to the family room. Upstairs will blow your mind! This space is approximately 27 x 26. It could be a fantastic game/rec room, or add several more bedrooms, OR with some creativity and upgrades, you could make this space an ADU with it's own private entrance to create add'l income. The ideas for this space are endless. The primary suite has built-in cabinetry, mirrored wardrobe, bath and private bidet and toilet closet. Freshly painted inside, with some updated finishes, and all new flooring make this home move-in ready. AND THERE'S MORE... there's an approx 20x20 room above the garage, which could be perfect for guests, additional entertaining space, man/woman cave, playroom or office. And downstairs occupying some of the garage space is an updated 1/2 bath. This home is located in the award-winning El Segundo School District, and walking distance to downtown El Segundo/Main Street, which features several great restaurants, cafes, boutiques, and parks. It also has quick beach and freeway access.
Location
State CA
County Los Angeles
Area 141 - El Segundo
Zoning ESR1*
Rooms
Family Room Other
Dining Room Other
Kitchen Dishwasher, Garbage Disposal, Other, Oven - Double, Pantry, Refrigerator
Interior
Heating Forced Air, Fireplace
Cooling None
Fireplaces Type Living Room
Laundry In Laundry Room
Exterior
Garage Garage, Other
Garage Spaces 2.0
Fence 2, Wood
Pool 31, None
View None
Roof Type Composition
Building
Water District - Public
Architectural Style Craftsman, Traditional
Others
Tax ID 4132002041
Special Listing Condition Not Applicable
Read Less

© 2024 MLSListings Inc. All rights reserved.
Bought with Joelie Piccolini • Berkshire Hathaway Hm Ser
GET MORE INFORMATION




