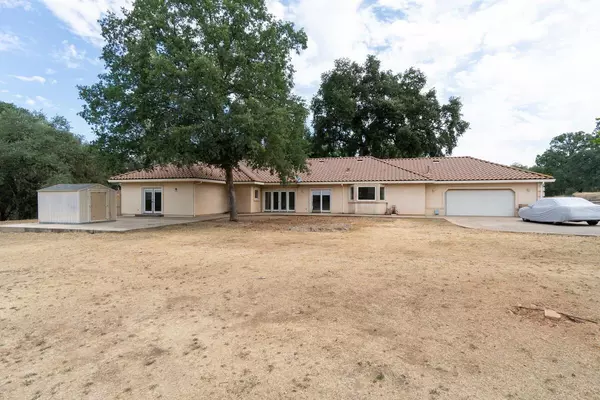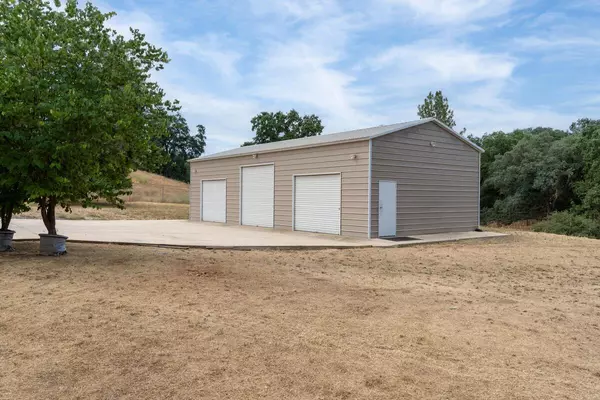For more information regarding the value of a property, please contact us for a free consultation.
5520 Grassy Run RD Placerville, CA 95667
Want to know what your home might be worth? Contact us for a FREE valuation!

Our team is ready to help you sell your home for the highest possible price ASAP
Key Details
Sold Price $772,500
Property Type Single Family Home
Sub Type Single Family Residence
Listing Status Sold
Purchase Type For Sale
Square Footage 3,040 sqft
Price per Sqft $254
Subdivision Grassy Run
MLS Listing ID 223032025
Sold Date 08/30/23
Bedrooms 2
Full Baths 2
HOA Fees $50/ann
HOA Y/N Yes
Originating Board MLS Metrolist
Year Built 1992
Lot Size 5.130 Acres
Acres 5.13
Property Description
Stylish single level 3,000+ sf home on 5.13 level acres close to local entertainment venue, terrific school district and an easy commute location but the fan favorite of this home is the detached 24x50 (1,200sf) Shop with lift for the car enthusiast - flexible space use in this terrific building. The home is move in ready with fresh paint & updated flooring and features 2 huge bedrooms plus an office which could easily be converted in to a 3rd bedroom, plus a great room concept for family entertaining plus a large formal living & dining rooms off of of the elegant main entrance perfect for adult conversations, dinners and cocktails.
Location
State CA
County El Dorado
Area 12603
Direction HWY 50 TO GREENSTONE ROAD TO GRASSY RUN ROAD TO HOME ON LEFT JUST PAST LARGE GROUP OF MAIL BOXES ON WHAT WILL FEEL LIKE A CUL DE SAC - KEEP GOING.
Rooms
Family Room Other
Guest Accommodations No
Master Bathroom Shower Stall(s), Double Sinks, Jetted Tub, Tile, Window
Master Bedroom Ground Floor
Living Room Great Room, Other
Dining Room Formal Room, Space in Kitchen, Dining/Living Combo
Kitchen Breakfast Room, Kitchen/Family Combo, Tile Counter
Interior
Interior Features Formal Entry
Heating Propane, Central
Cooling Ceiling Fan(s), Central
Flooring Carpet, Laminate, Linoleum, Tile
Fireplaces Number 1
Fireplaces Type Family Room
Window Features Dual Pane Full
Appliance Gas Cook Top, Built-In Gas Oven, Built-In Gas Range, Dishwasher, Double Oven, Other
Laundry Ground Floor, Other, Inside Room
Exterior
Parking Features 24'+ Deep Garage, Attached, RV Possible, Detached, Garage Door Opener, Guest Parking Available, Interior Access, Mechanical Lift
Garage Spaces 8.0
Utilities Available Propane Tank Leased, DSL Available, Underground Utilities, Internet Available
Amenities Available Other
View Pasture, Woods, Other
Roof Type Tile,Other
Topography Level,Lot Grade Varies,Trees Few
Street Surface Asphalt,Paved
Accessibility AccessibleDoors
Handicap Access AccessibleDoors
Porch Front Porch
Private Pool No
Building
Lot Description Low Maintenance
Story 1
Foundation SeeRemarks, Slab
Sewer Septic System
Water Public
Architectural Style Ranch, Contemporary
Level or Stories One
Schools
Elementary Schools Mother Lode
Middle Schools Mother Lode
High Schools El Dorado Union High
School District El Dorado
Others
HOA Fee Include Other
Senior Community No
Restrictions Tree Ordinance,Other
Tax ID 319-100-025-000
Special Listing Condition Probate Listing, Other
Pets Allowed Yes
Read Less

Bought with Intero Real Estate Services



