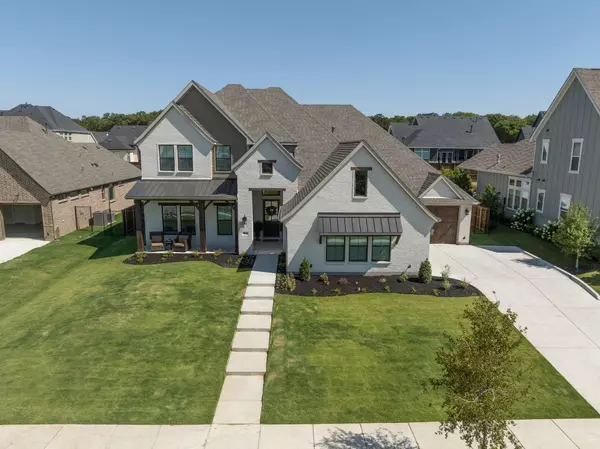For more information regarding the value of a property, please contact us for a free consultation.
412 Travelers Terrace Argyle, TX 76226
Want to know what your home might be worth? Contact us for a FREE valuation!

Our team is ready to help you sell your home for the highest possible price ASAP
Key Details
Property Type Single Family Home
Sub Type Single Family Residence
Listing Status Sold
Purchase Type For Sale
Square Footage 3,982 sqft
Price per Sqft $249
Subdivision 5T Ranch Ph 2
MLS Listing ID 20379965
Sold Date 08/30/23
Style Traditional
Bedrooms 4
Full Baths 3
Half Baths 1
HOA Fees $116/ann
HOA Y/N Mandatory
Year Built 2022
Annual Tax Amount $3,328
Lot Size 0.297 Acres
Acres 0.297
Property Description
Welcome Home! This nearly new 2-story custom home in Argyle ISD features exquisite details & luxurious amenities. With stunning curb appeal, the exterior presents white painted brick & a welcoming covered front porch. The home features vaulted ceilings with a wood beam & elegant decorative lighting. Effortlessly connecting the living space & media, the open layout provides versatility for entertainment. Indulge in your chef's kitchen, equipped with a GE Monogram commercial 48-inch range, built-in refrigerator & leathered granite island featuring an oversized farmhouse sink. The owner's suite offers ultimate comfort with a stand-alone tub, sprawling shower & a custom closet with a built-in vanity. Throughout the home is custom cabinetry, extra storage shelves & a central vacuum system, ensuring clean & organized living. A half bath with backyard access & quad panel doors leads to the expansive covered patio with a cozy stone fireplace. Loaded with addt'l upgrades! No PID or MUD!
Location
State TX
County Denton
Community Greenbelt, Jogging Path/Bike Path, Playground, Sidewalks
Direction From I-35W take exit 79 onto Crawford Rd. Head east on Crawford and at the roundabout take the first exit to stay on Crawford Rd. Turn right onto 5T Ranch Road and then right again onto Travelers Terrace. The home will be on your left.
Rooms
Dining Room 1
Interior
Interior Features Built-in Features, Built-in Wine Cooler, Cable TV Available, Central Vacuum, Chandelier, Decorative Lighting, Double Vanity, Eat-in Kitchen, Flat Screen Wiring, Granite Counters, High Speed Internet Available, Kitchen Island, Open Floorplan, Pantry, Smart Home System, Sound System Wiring, Vaulted Ceiling(s), Walk-In Closet(s)
Heating Central, Fireplace(s), Natural Gas
Cooling Ceiling Fan(s), Central Air, Electric
Flooring Carpet, Ceramic Tile, Hardwood, Laminate
Fireplaces Number 2
Fireplaces Type Gas, Gas Logs, Gas Starter, Living Room, Outside, Raised Hearth, Stone, Wood Burning
Appliance Built-in Refrigerator, Commercial Grade Range, Commercial Grade Vent, Dishwasher, Disposal, Gas Water Heater, Microwave, Double Oven, Plumbed For Gas in Kitchen, Water Filter
Heat Source Central, Fireplace(s), Natural Gas
Laundry Electric Dryer Hookup, Utility Room, Full Size W/D Area, Washer Hookup
Exterior
Exterior Feature Covered Patio/Porch, Rain Gutters
Garage Spaces 3.0
Fence Rock/Stone, Wood
Community Features Greenbelt, Jogging Path/Bike Path, Playground, Sidewalks
Utilities Available Cable Available, City Sewer, City Water, Electricity Connected, Individual Gas Meter, Individual Water Meter, Underground Utilities
Roof Type Composition
Garage Yes
Building
Lot Description Interior Lot, Landscaped, Lrg. Backyard Grass, Sprinkler System, Subdivision
Story Two
Foundation Slab
Level or Stories Two
Structure Type Brick
Schools
Elementary Schools Hilltop
Middle Schools Argyle
High Schools Argyle
School District Argyle Isd
Others
Ownership See Offer Instructions
Acceptable Financing Cash, Conventional, FHA, VA Loan
Listing Terms Cash, Conventional, FHA, VA Loan
Financing Conventional
Read Less

©2024 North Texas Real Estate Information Systems.
Bought with Marisa Kahley • Coldwell Banker Apex, REALTORS
GET MORE INFORMATION




