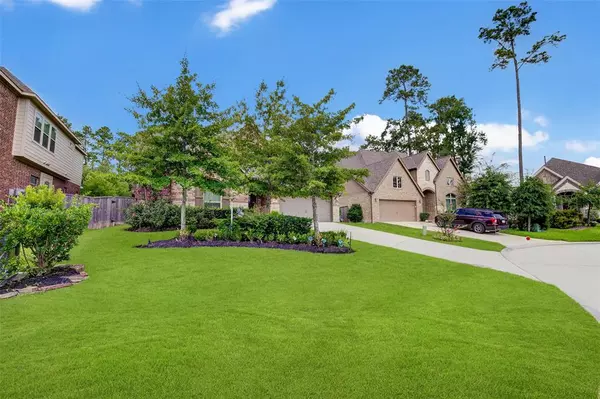For more information regarding the value of a property, please contact us for a free consultation.
339 Red Petal CT Conroe, TX 77304
Want to know what your home might be worth? Contact us for a FREE valuation!

Our team is ready to help you sell your home for the highest possible price ASAP
Key Details
Property Type Single Family Home
Listing Status Sold
Purchase Type For Sale
Square Footage 2,944 sqft
Price per Sqft $173
Subdivision Grand Central Park 02
MLS Listing ID 74788452
Sold Date 08/30/23
Style Traditional
Bedrooms 4
Full Baths 3
HOA Fees $98/ann
HOA Y/N 1
Year Built 2016
Annual Tax Amount $10,209
Tax Year 2022
Lot Size 8,032 Sqft
Acres 0.1844
Property Description
You must see this impeccable home, located in the Master-planned community of GRAND CENTRAL PARK. It has a beautiful entry with 20 foot ceiling, open concept. Island Kitchen and walk-in pantry with a lot of shelves. Family room features a wall of windows with perfect design to entertain family and guests. The master suite is broad and bright with a lot of windows; double door to the master bathroom and dual vanities, big tub and a large walk-in closet. Upstairs you will find a very spacious game room, full bathroom and guest bedroom. Two-car garage with epoxy coat and air conditioning. It has a very comfortable extended covered patio and the backyard is a beautiful garden to enjoy with friends. The location is unbeatable, just a stone's throw away from I-45. You'll also have access to a variety of community amenities such as a modern pool, fitness center, lake house, multiple parks, and two dog parks. THIS PERRY HOME is the exact combination of luxury and convenience that you need.
Location
State TX
County Montgomery
Area Conroe Southwest
Rooms
Bedroom Description 1 Bedroom Up,2 Bedrooms Down,Primary Bed - 1st Floor
Other Rooms 1 Living Area, Breakfast Room, Family Room, Formal Dining, Gameroom Up
Kitchen Breakfast Bar, Kitchen open to Family Room, Walk-in Pantry
Interior
Interior Features Drapes/Curtains/Window Cover, High Ceiling, Washer Included
Heating Central Gas
Cooling Central Electric
Flooring Carpet, Tile, Wood
Fireplaces Number 1
Fireplaces Type Gas Connections
Exterior
Exterior Feature Back Yard, Back Yard Fenced, Covered Patio/Deck
Garage Attached Garage
Garage Spaces 2.0
Garage Description Circle Driveway
Roof Type Composition
Accessibility Automatic Gate
Private Pool No
Building
Lot Description Cul-De-Sac, Subdivision Lot
Story 1.5
Foundation Slab
Lot Size Range 0 Up To 1/4 Acre
Builder Name PERRY HOMES
Water Water District
Structure Type Brick,Stone
New Construction No
Schools
Elementary Schools Wilkinson Elementary School
Middle Schools Peet Junior High School
High Schools Conroe High School
School District 11 - Conroe
Others
HOA Fee Include Clubhouse,Recreational Facilities
Restrictions Deed Restrictions
Tax ID 5375-02-01500
Ownership Full Ownership
Energy Description Attic Vents,Ceiling Fans,Digital Program Thermostat,Insulated/Low-E windows,Radiant Attic Barrier
Acceptable Financing Cash Sale, Conventional, FHA, Investor, VA
Tax Rate 2.674
Disclosures Mud, Owner/Agent, Sellers Disclosure
Green/Energy Cert Home Energy Rating/HERS
Listing Terms Cash Sale, Conventional, FHA, Investor, VA
Financing Cash Sale,Conventional,FHA,Investor,VA
Special Listing Condition Mud, Owner/Agent, Sellers Disclosure
Read Less

Bought with Keller Williams Signature
GET MORE INFORMATION




