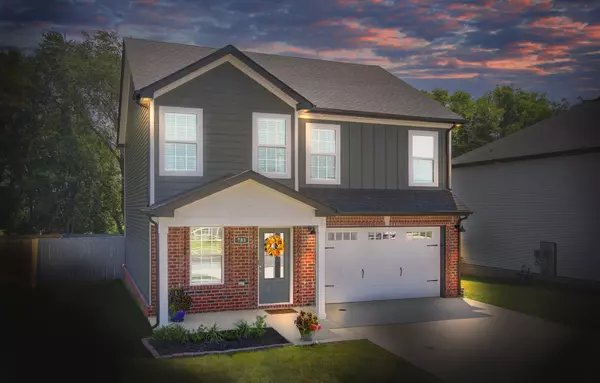For more information regarding the value of a property, please contact us for a free consultation.
783 Lillian Grace Dr Clarksville, TN 37043
Want to know what your home might be worth? Contact us for a FREE valuation!

Our team is ready to help you sell your home for the highest possible price ASAP
Key Details
Sold Price $319,900
Property Type Single Family Home
Sub Type Single Family Residence
Listing Status Sold
Purchase Type For Sale
Square Footage 1,692 sqft
Price per Sqft $189
Subdivision Clover Glenn
MLS Listing ID 2553999
Sold Date 08/30/23
Bedrooms 3
Full Baths 2
Half Baths 1
HOA Fees $40/mo
HOA Y/N Yes
Year Built 2022
Annual Tax Amount $2,092
Lot Size 9,147 Sqft
Acres 0.21
Property Description
Take a look at this gorgeous move in ready home in desirable Sango! You'll appreciate all that this adorable home has to offer. Features include covered front porch, granite counter tops, 2 pantries, Stainless Steel Appliances to include the refrigerator, LARGE bedrooms, trey ceiling, recess lighting, walk in closet, LVP (luxury vinyl plank) flooring, carpet & tile flooring, security system, ARLO doorbell camera, epoxied floor in the garage, covered back deck, treelined backyard for privacy, tomato, pepper & herb gardens that stay! Minutes to shopping, dining, I-24 and a short commute to Nashville! Seller is offering a 1 YR home warranty (America's Preferred Home Warranty) to the Buyers at closing and 3% towards Buyers closing costs!!
Location
State TN
County Montgomery County
Interior
Interior Features Air Filter, Ceiling Fan(s), Utility Connection, Walk-In Closet(s)
Heating Central, Electric
Cooling Central Air, Electric
Flooring Carpet, Laminate, Tile
Fireplace N
Appliance Dishwasher, Disposal, Ice Maker, Microwave, Refrigerator
Exterior
Exterior Feature Garage Door Opener
Garage Spaces 2.0
Waterfront false
View Y/N false
Roof Type Shingle
Parking Type Attached - Front
Private Pool false
Building
Story 2
Sewer Public Sewer
Water Public
Structure Type Brick, Vinyl Siding
New Construction false
Schools
Elementary Schools Carmel Elementary
Middle Schools Rossview Middle
High Schools Rossview High
Others
HOA Fee Include Trash
Senior Community false
Read Less

© 2024 Listings courtesy of RealTrac as distributed by MLS GRID. All Rights Reserved.
GET MORE INFORMATION




