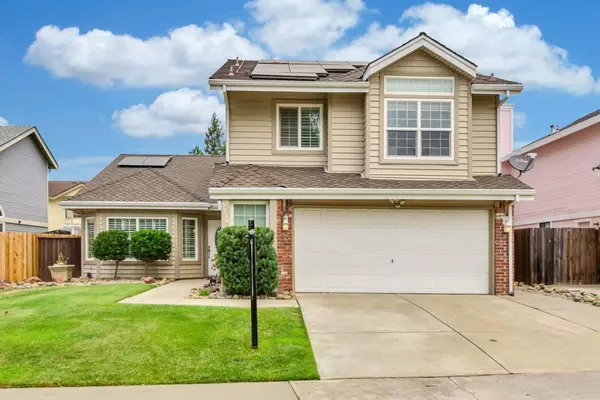For more information regarding the value of a property, please contact us for a free consultation.
5238 Spring Creek WAY Elk Grove, CA 95758
Want to know what your home might be worth? Contact us for a FREE valuation!

Our team is ready to help you sell your home for the highest possible price ASAP
Key Details
Sold Price $650,000
Property Type Single Family Home
Sub Type Single Family Residence
Listing Status Sold
Purchase Type For Sale
Square Footage 2,267 sqft
Price per Sqft $286
MLS Listing ID 223073128
Sold Date 08/30/23
Bedrooms 4
Full Baths 3
HOA Y/N No
Originating Board MLS Metrolist
Year Built 1988
Lot Size 5,693 Sqft
Acres 0.1307
Property Description
Welcome to this charming 4-bedroom, 3-bathroom 2267 sq ft home in established Elk Grove neighborhood. Featuring a beautiful beach access swimming pool, this home offers a wonderful yard to relax and cool off on warm days. Inside, you'll find large living spaces with a wet bar, sink, and wine fridge on the first level. The downstairs also includes a bedroom with a full bathroom, ideal for an office space or for hosting guests. Bathrooms were beautifully remodeled in 2022, enhancing the home's overall appeal. The living room offers two large areas for gathering or relaxing. The spacious backyard boasts a large shed for extra storage and has been thoughtfully landscaped with new plants and trellises, complete with a new drip system in both front and back yards. Nestled in a great neighborhood, this home is close to restaurants, grocery stores, and schools, and a nearby greenbelt with a playground. Owned solar, new carpet, new water heater, upgraded light fixtures, and recent paint updates make this home ready for new owners! Don't miss out on this opportunity to make this your new home!
Location
State CA
County Sacramento
Area 10758
Direction From Hwy 99 exit Laguna Blvd West, turn left onto Laguna Park Dr. turn right onto Fox Creek Dr. turn left onto Spring Creek Way and home will be on your right.
Rooms
Master Bathroom Shower Stall(s), Double Sinks
Master Bedroom Walk-In Closet
Living Room Cathedral/Vaulted
Dining Room Breakfast Nook, Formal Area
Kitchen Breakfast Area, Granite Counter, Slab Counter
Interior
Heating Central, Fireplace(s)
Cooling Ceiling Fan(s), Central
Flooring Carpet, Laminate, Tile
Fireplaces Number 1
Fireplaces Type Living Room, Wood Burning
Appliance Gas Cook Top, Built-In Gas Oven, Dishwasher, Microwave
Laundry Inside Room
Exterior
Garage Attached, Garage Facing Front
Garage Spaces 2.0
Fence Back Yard
Utilities Available Public, Solar, Electric
Roof Type Shingle,Composition
Private Pool No
Building
Lot Description Curb(s)/Gutter(s), Shape Irregular
Story 2
Foundation Concrete, Slab
Sewer In & Connected, Public Sewer
Water Water District, Public
Schools
Elementary Schools Elk Grove Unified
Middle Schools Elk Grove Unified
High Schools Elk Grove Unified
School District Sacramento
Others
Senior Community No
Tax ID 119-0530-034-0000
Special Listing Condition None
Read Less

Bought with Home Advantage Corp
GET MORE INFORMATION




