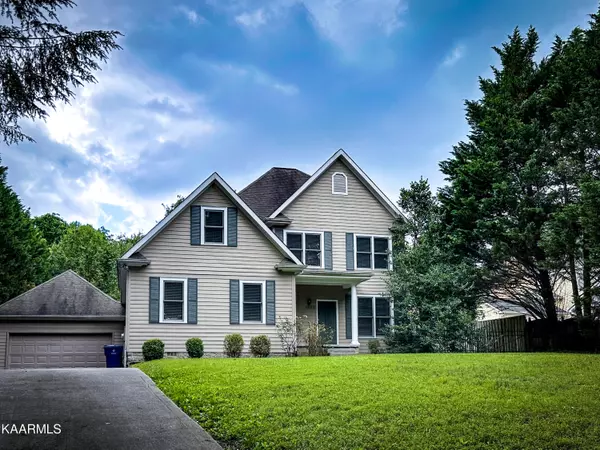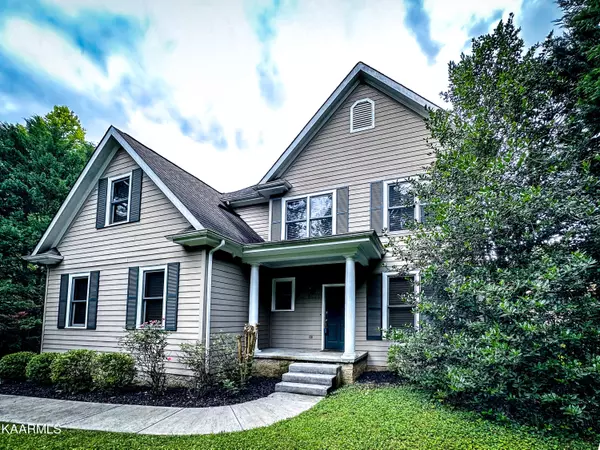For more information regarding the value of a property, please contact us for a free consultation.
6020 Oak Hampton WAY Knoxville, TN 37919
Want to know what your home might be worth? Contact us for a FREE valuation!

Our team is ready to help you sell your home for the highest possible price ASAP
Key Details
Sold Price $542,900
Property Type Single Family Home
Sub Type Residential
Listing Status Sold
Purchase Type For Sale
Square Footage 3,067 sqft
Price per Sqft $177
Subdivision Richland Addition
MLS Listing ID 1231378
Sold Date 08/31/23
Style Traditional
Bedrooms 4
Full Baths 3
Half Baths 1
Originating Board East Tennessee REALTORS® MLS
Year Built 2004
Lot Size 0.510 Acres
Acres 0.51
Lot Dimensions 73.45 x 243.82 x IRR
Property Description
Stylish 2-story home nestled in a wooded setting on a level half acre lot, in a most desirable location between Riverbend & Rocky Hill! This is truly a rare find close-in with a peaceful serene natural setting, where you can often watch deer roaming through the yard!! Close to city life yet located in the county for lower taxes!
Entering this elegant home you'll find quality features such as genuine hardwood flooring, 9 foot ceilings, & extensive crown molding! A nice blend of traditional and modern elements, you'll find a large formal dining room with wainscoting, adjoining an open floor plan arrangement with naturally lit island kitchen that nicely flows in an open manner into the living space. Note features such as the charming bay windowed breakfast nook, and the ornate wooden mantle surrounding the fireplace! Exit from kitchen area to extensive decking overlooking huge fenced back yard! Also on the main level is one of two spacious primary bedroom suites with lavish ensuite bath. (Owners are using this bedroom for a den since there is a 2nd primary suite upstairs).
Upstairs you'll find a second primary suite with ensuite bath, plus 2 additional large bedrooms with connecting bath.
A 2-car garage is connected via a breezeway, and don't miss the enclosed adjoining storage/workshop space!
A convenient drive if the workplace is downtown, and close to UT campus! Zoned for sought-after elementary, middle, and high schools!
A one-year Old Republic home warranty is included!
Location
State TN
County Knox County - 1
Area 0.51
Rooms
Other Rooms LaundryUtility, Workshop, Extra Storage, Mstr Bedroom Main Level
Basement Crawl Space, None
Dining Room Formal Dining Area
Interior
Interior Features Walk-In Closet(s)
Heating Central, Electric
Cooling Central Cooling, Ceiling Fan(s)
Flooring Carpet, Hardwood, Tile
Fireplaces Number 1
Fireplaces Type Wood Burning
Fireplace Yes
Appliance Dishwasher, Disposal, Smoke Detector, Refrigerator
Heat Source Central, Electric
Laundry true
Exterior
Exterior Feature Windows - Insulated, Fence - Wood, Fenced - Yard, Porch - Covered, Deck
Garage Garage Door Opener, Attached, Side/Rear Entry, Main Level
Garage Spaces 2.0
Garage Description Attached, SideRear Entry, Garage Door Opener, Main Level, Attached
View Wooded
Parking Type Garage Door Opener, Attached, Side/Rear Entry, Main Level
Total Parking Spaces 2
Garage Yes
Building
Lot Description Private, Wooded, Level
Faces From Kingston Pike in Bearden, take S Northshore, just past Riverbend take left on Duncan Rd, L/Polkwright, L/Oak Hampton
Sewer Public Sewer
Water Public
Architectural Style Traditional
Structure Type Wood Siding,Frame
Schools
Middle Schools Bearden
High Schools West
Others
Restrictions No
Tax ID 134BC00111
Energy Description Electric
Read Less
GET MORE INFORMATION




