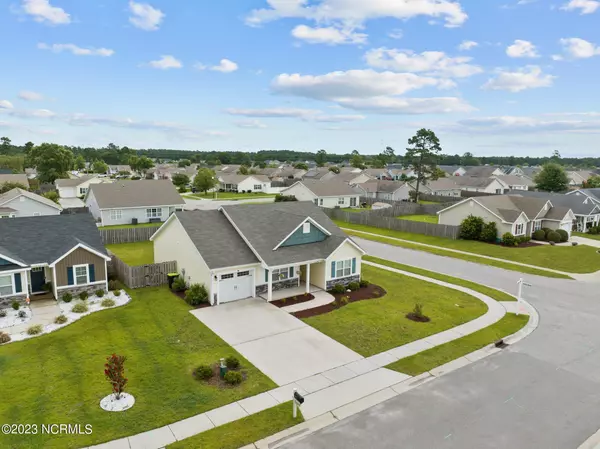For more information regarding the value of a property, please contact us for a free consultation.
1154 Crestfield Way Leland, NC 28451
Want to know what your home might be worth? Contact us for a FREE valuation!

Our team is ready to help you sell your home for the highest possible price ASAP
Key Details
Sold Price $319,900
Property Type Single Family Home
Sub Type Single Family Residence
Listing Status Sold
Purchase Type For Sale
Square Footage 1,315 sqft
Price per Sqft $243
Subdivision Windsor Park
MLS Listing ID 100397195
Sold Date 08/31/23
Style Wood Frame
Bedrooms 3
Full Baths 2
HOA Fees $300
HOA Y/N Yes
Originating Board North Carolina Regional MLS
Year Built 2020
Annual Tax Amount $1,396
Lot Size 8,712 Sqft
Acres 0.2
Lot Dimensions 93x50x118x75
Property Description
Welcome to 1154 Crestfield Way - a charming home at first site! This 3 bedroom, 2 bathroom is situated in a prime location and perfect for those who enjoy the great outdoors with a large, private, and fully fenced-in backyard. Interior features include beautifully designed tray ceilings in dining, living and master bedroom, double stainless-steel sink in the kitchen with garbage disposal, glass stove top, double vanities in the Master Bedroom, big MB walk in closet, ceiling fans in LV and MB and inviting colors throughout. Home is move-in ready, allowing you to settle in and enjoy right away! Home also offers a one car garage, low maintenance vinyl siding, a covered front and backyard porch.
The Windsor Park community pool, club house and playground are all included with the low cost HOA. This property is just a quick drive to Downtown Wilmington, ILM airport, Nova hospital, shopping, dining, and just about 30 minutes to beautiful surrounding NC beaches!
Location
State NC
County Brunswick
Community Windsor Park
Zoning PUD
Direction 74/76 at Hwy 17 split, go about 5 miles then right onto Enterprise into Windsor Park, turn left onto Parkland Way, turn left onto Amber Pine Drive and then turn right onto Crestfield Way - house will be on your right after intersection of Crestfield Way and Greenridge Way
Rooms
Basement None
Primary Bedroom Level Primary Living Area
Interior
Interior Features Master Downstairs, Tray Ceiling(s), Ceiling Fan(s)
Heating Heat Pump, Electric
Flooring Carpet, Vinyl
Fireplaces Type None
Fireplace No
Appliance Stove/Oven - Electric, Refrigerator, Dishwasher
Laundry Laundry Closet
Exterior
Garage Attached
Garage Spaces 1.0
Waterfront No
Roof Type Shingle
Porch Covered, Porch
Parking Type Attached
Building
Lot Description Corner Lot
Story 1
Foundation Slab
Sewer Municipal Sewer
Water Municipal Water
New Construction No
Others
Tax ID 022kr001
Acceptable Financing Cash, Conventional, FHA, VA Loan
Listing Terms Cash, Conventional, FHA, VA Loan
Special Listing Condition None
Read Less

GET MORE INFORMATION




