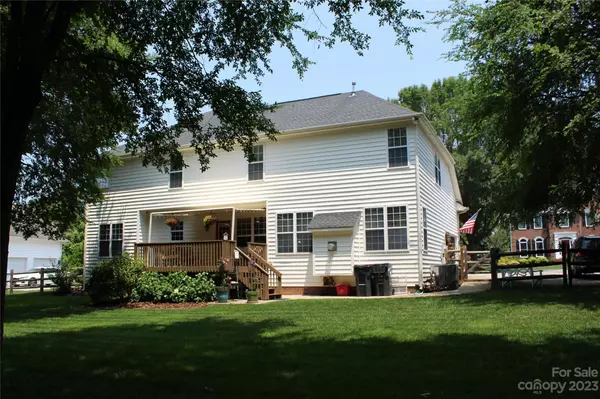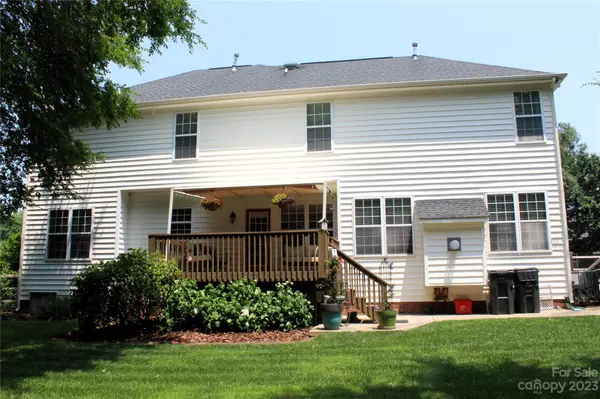For more information regarding the value of a property, please contact us for a free consultation.
2716 Shady Reach LN Charlotte, NC 28214
Want to know what your home might be worth? Contact us for a FREE valuation!

Our team is ready to help you sell your home for the highest possible price ASAP
Key Details
Sold Price $590,000
Property Type Single Family Home
Sub Type Single Family Residence
Listing Status Sold
Purchase Type For Sale
Square Footage 3,100 sqft
Price per Sqft $190
Subdivision Mt Isle Harbor
MLS Listing ID 4039384
Sold Date 08/31/23
Style Transitional
Bedrooms 5
Full Baths 3
HOA Fees $83/ann
HOA Y/N 1
Abv Grd Liv Area 3,100
Year Built 1999
Lot Size 0.500 Acres
Acres 0.5
Lot Dimensions 106x204x102x216
Property Description
BACK ON MARKET, NO FAULT OF SELLER. Outstanding home in a hot lake front neighborhood. A deeded boat slip is also available for $30,000. A lake front pool, clubhouse, community boat launch, 2 playgrounds, tennis courts, limited boat storage & recreation area. You'll love this 5-bedroom, 3 full bath home w/ formal rooms, family room w/ a gas log fireplace, & a bonus room. New HVAC in 2022. The homesite backs up to a 100-foot wooded, common area. The main floor bedroom/office has a bay window & access to a full bath, great for guests. The dramatic 2-story foyer welcomes you to this gem of a home. The kitchen is spacious with an island & a breakfast nook. The family room is cozy with a gas log fireplace & a view of the well-manicured, fenced backyard. The primary bedroom has a tray ceiling, large bath with a garden tub & separate shower, walk-in closet. Bonus room is huge with walk-in attic storage, Side load garage w/ a double bowl soak sink. In-ground irrigation. Recent interior paint.
Location
State NC
County Mecklenburg
Zoning RPUD
Body of Water Mountain Island Lake
Rooms
Main Level Bedrooms 1
Interior
Interior Features Attic Stairs Pulldown, Attic Walk In, Pantry, Tray Ceiling(s), Walk-In Closet(s)
Heating Forced Air
Cooling Central Air
Flooring Carpet, Hardwood, Tile
Fireplaces Type Family Room, Gas Log, Gas Vented
Fireplace true
Appliance Dishwasher, Disposal, Electric Range, Gas Water Heater, Microwave
Exterior
Exterior Feature In-Ground Irrigation
Garage Spaces 2.0
Fence Back Yard
Utilities Available Cable Available, Gas, Underground Power Lines, Underground Utilities
Waterfront Description Boat Ramp – Community, Boat Slip (Deed)
Roof Type Shingle
Parking Type Attached Garage
Garage true
Building
Foundation Crawl Space
Builder Name Zaring
Sewer Public Sewer
Water City
Architectural Style Transitional
Level or Stories Two
Structure Type Brick Partial, Vinyl
New Construction false
Schools
Elementary Schools Unspecified
Middle Schools Unspecified
High Schools Unspecified
Others
HOA Name Hawthorne Management
Senior Community false
Restrictions Architectural Review,Building
Acceptable Financing Cash, Conventional, FHA, VA Loan
Listing Terms Cash, Conventional, FHA, VA Loan
Special Listing Condition None
Read Less
© 2024 Listings courtesy of Canopy MLS as distributed by MLS GRID. All Rights Reserved.
Bought with Mary Jo Herold • Coldwell Banker Realty
GET MORE INFORMATION




