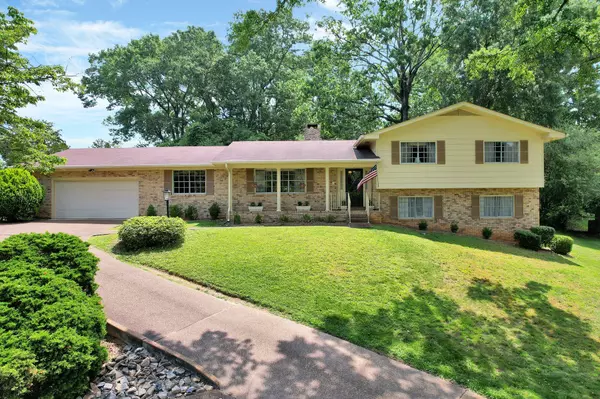For more information regarding the value of a property, please contact us for a free consultation.
622 Melville AVE Chattanooga, TN 37412
Want to know what your home might be worth? Contact us for a FREE valuation!

Our team is ready to help you sell your home for the highest possible price ASAP
Key Details
Sold Price $360,000
Property Type Single Family Home
Sub Type Single Family Residence
Listing Status Sold
Purchase Type For Sale
Square Footage 2,968 sqft
Price per Sqft $121
Subdivision Brookfield Place
MLS Listing ID 1374274
Sold Date 09/01/23
Bedrooms 4
Full Baths 3
Half Baths 1
Originating Board Greater Chattanooga REALTORS®
Year Built 1967
Lot Size 0.480 Acres
Acres 0.48
Lot Dimensions 125x171
Property Description
Discover the hidden potential of this well-maintained tri-level home that is waiting for your personal touch! Nestled in a sought-after neighborhood, this solidly constructed residence offers a fantastic opportunity to create your dream home with some well-deserved updates.
As you step inside, you'll be greeted by a spacious and versatile floor plan that spans across multiple levels. The main level features a welcoming living room, perfect for entertaining guests or simply relaxing after a long day. Large windows flood the space with natural light, creating a bright and airy ambiance.
The kitchen, although in need of updates, provides a functional layout and abundant storage space for all your culinary needs. Imagine the possibilities of redesigning this space to fit your lifestyle and incorporating modern appliances and fixtures that will enhance both aesthetics and functionality.
As you ascend to the upper level, you'll find the private quarters of the home. The well-proportioned bedrooms offer comfort and tranquility, serving as peaceful retreats for restful nights. With a little vision and creativity, these rooms can be transformed into personalized havens that reflect your unique style.
One of the standout features of this tri-level home is the lower level, which presents a world of possibilities. Whether you envision a cozy family room, a home office, a fitness area, or even a guest suite, this versatile space offers the flexibility to meet your specific needs and preferences.
While this home could benefit from updates and modernization, it has been impeccably maintained over the years, ensuring a solid foundation to build upon. You'll appreciate the care and attention given to the property, including the well-kept exterior and beautifully landscaped yard.
Situated in a desirable location.
Location
State TN
County Hamilton
Area 0.48
Rooms
Basement Finished, Partial
Interior
Interior Features Breakfast Nook, Separate Dining Room, Tub/shower Combo, Walk-In Closet(s)
Heating Central, Electric
Cooling Central Air, Electric
Flooring Carpet, Tile
Fireplaces Number 1
Fireplaces Type Den, Family Room, Gas Log
Fireplace Yes
Window Features Aluminum Frames
Appliance Double Oven, Dishwasher
Heat Source Central, Electric
Laundry Electric Dryer Hookup, Gas Dryer Hookup, Laundry Room, Washer Hookup
Exterior
Garage Garage Door Opener, Garage Faces Front, Kitchen Level
Garage Spaces 2.0
Garage Description Attached, Garage Door Opener, Garage Faces Front, Kitchen Level
Utilities Available Cable Available, Electricity Available, Sewer Connected, Underground Utilities
Roof Type Shingle
Porch Deck, Patio, Porch, Porch - Covered
Parking Type Garage Door Opener, Garage Faces Front, Kitchen Level
Total Parking Spaces 2
Garage Yes
Building
Lot Description Gentle Sloping
Faces Belvor ave to a left on Wiley then right on Melville home on left
Story Tri-Level
Foundation Block
Water Public
Structure Type Brick,Other
Schools
Elementary Schools East Ridge Elementary
Middle Schools East Ridge
High Schools East Ridge High
Others
Senior Community No
Tax ID 157p Q 029
Security Features Smoke Detector(s)
Acceptable Financing Cash, Conventional, FHA, VA Loan
Listing Terms Cash, Conventional, FHA, VA Loan
Special Listing Condition Trust
Read Less
GET MORE INFORMATION




