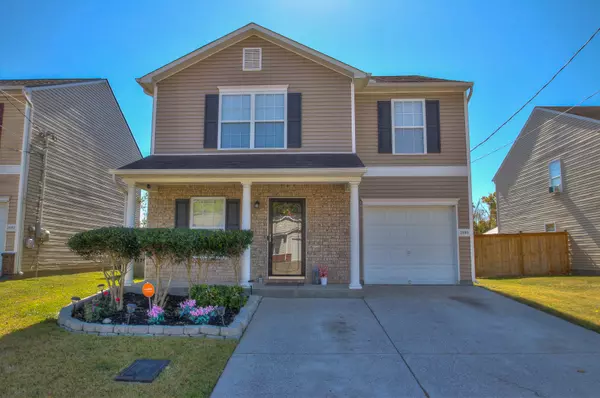For more information regarding the value of a property, please contact us for a free consultation.
2885 Creekbend Dr Nashville, TN 37207
Want to know what your home might be worth? Contact us for a FREE valuation!

Our team is ready to help you sell your home for the highest possible price ASAP
Key Details
Sold Price $380,000
Property Type Single Family Home
Sub Type Single Family Residence
Listing Status Sold
Purchase Type For Sale
Square Footage 1,776 sqft
Price per Sqft $213
Subdivision Brookview
MLS Listing ID 2520526
Sold Date 08/03/23
Bedrooms 3
Full Baths 2
Half Baths 1
HOA Fees $20/qua
HOA Y/N Yes
Year Built 2007
Annual Tax Amount $1,880
Lot Size 5,227 Sqft
Acres 0.12
Lot Dimensions 40 X 127
Property Description
Multiple offers received. BRING HIGHEST & BEST OFFER BY 5/16@ 10am w/ response by 1pm. ***Welcome home to this immaculate well-kept gem located on quiet cul-de-sac. Beautiful new flooring downstairs. Spacious downstairs layout w/ large kitchen, plenty of counter space, SS appliances, perfect to make family meals. Open living room area offers plenty of space for gatherings. Cozy family/bonus room upstairs makes a great office/bonus room. Large primary suite. Over-sized laundry & utility room provides extra storage. Enjoy serenity in your private tree-lined fenced yard w/ lovely garden! Great location 15 mins to all downtown Nashville has to offer, 20 mins to Nashville Airport &20 mins to Old Hickory Lake. Close to shopping, restaurants, hospital, & parks.
Location
State TN
County Davidson County
Interior
Interior Features Ceiling Fan(s), Storage, Walk-In Closet(s)
Heating Central, Electric
Cooling Central Air, Electric
Flooring Carpet, Vinyl
Fireplace N
Appliance Dishwasher, Disposal, Microwave
Exterior
Garage Spaces 1.0
Waterfront false
View Y/N false
Roof Type Asphalt
Parking Type Attached - Front, Concrete, Driveway
Private Pool false
Building
Lot Description Level
Story 2
Sewer Public Sewer
Water Public
Structure Type Brick, Vinyl Siding
New Construction false
Schools
Elementary Schools Alex Green Elementary
Middle Schools Brick Church Middle School
High Schools Whites Creek High
Others
Senior Community false
Read Less

© 2024 Listings courtesy of RealTrac as distributed by MLS GRID. All Rights Reserved.
GET MORE INFORMATION




