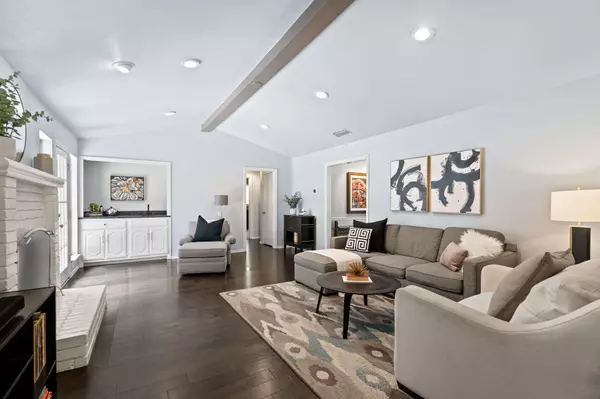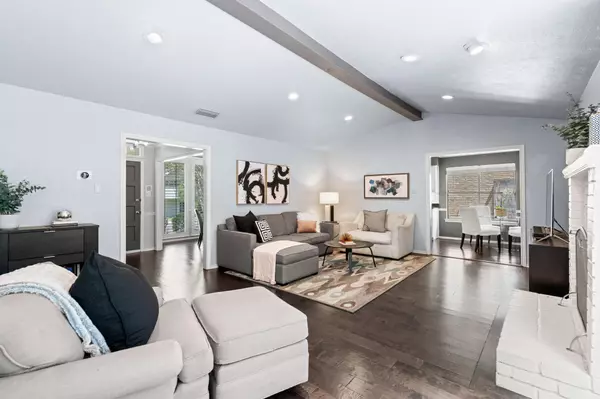For more information regarding the value of a property, please contact us for a free consultation.
8418 Stable Glen Drive Dallas, TX 75243
Want to know what your home might be worth? Contact us for a FREE valuation!

Our team is ready to help you sell your home for the highest possible price ASAP
Key Details
Property Type Single Family Home
Sub Type Single Family Residence
Listing Status Sold
Purchase Type For Sale
Square Footage 1,965 sqft
Price per Sqft $315
Subdivision Moss Farm Sec 02
MLS Listing ID 20402064
Sold Date 09/01/23
Style Traditional
Bedrooms 3
Full Baths 2
HOA Y/N None
Year Built 1977
Annual Tax Amount $13,706
Lot Size 7,274 Sqft
Acres 0.167
Property Description
Charming 3 bed 2 bath home on a quiet street steps away from highly regarded Moss Haven Elementary. Guests are met by an entryway opening to formal dining on one side and fireplace centered main living area, equipped with wet bar, straight ahead. The eat in galley kitchen; with gas cooktop, built in microwave, and double oven, has ample space for meal preparation and family dining. Maximizing space, the utility is conveniently located in its own closet off the kitchen. Behind the kitchen is a useful bonus space. This could be used as a playroom, office, workout room, or media room; options are endless. The shaded backyard is revealed through the patio which is accessible by three different doors: bonus room, living room, and primary bedroom. Both baths have been recently redone, including the primary. The primary ensuite sports a divided area providing two separate closets and sinks. The HVAC mechanical system was replaced in 2019. The roof and gutters were replaced in 2022.
Location
State TX
County Dallas
Direction use gps.
Rooms
Dining Room 2
Interior
Interior Features Double Vanity, Eat-in Kitchen, Granite Counters
Heating Central, Natural Gas
Cooling Central Air, Electric
Flooring See Remarks, Wood
Fireplaces Number 1
Fireplaces Type Gas
Appliance Dishwasher, Disposal, Gas Cooktop, Microwave, Double Oven
Heat Source Central, Natural Gas
Laundry Electric Dryer Hookup, In Kitchen, Full Size W/D Area
Exterior
Exterior Feature Courtyard
Garage Spaces 2.0
Fence Wood
Utilities Available City Sewer, City Water, Individual Gas Meter, Natural Gas Available
Roof Type Composition
Parking Type Garage Single Door, Driveway, Garage, Garage Faces Rear
Garage Yes
Building
Lot Description Interior Lot
Story One
Foundation Slab
Level or Stories One
Structure Type Brick,Siding
Schools
Elementary Schools Mosshaven
High Schools Lake Highlands
School District Richardson Isd
Others
Ownership Jumonville
Acceptable Financing Cash, Conventional
Listing Terms Cash, Conventional
Financing Cash
Read Less

©2024 North Texas Real Estate Information Systems.
Bought with Christine Mckenny • Allie Beth Allman & Assoc.
GET MORE INFORMATION




