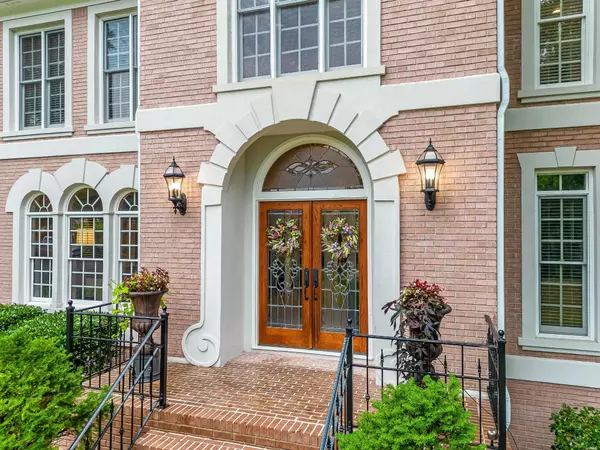For more information regarding the value of a property, please contact us for a free consultation.
9244 Hidden Mountain Drive #6 Chattanooga, TN 37421
Want to know what your home might be worth? Contact us for a FREE valuation!

Our team is ready to help you sell your home for the highest possible price ASAP
Key Details
Sold Price $1,150,000
Property Type Single Family Home
Sub Type Single Family Residence
Listing Status Sold
Purchase Type For Sale
Square Footage 7,299 sqft
Price per Sqft $157
Subdivision Mountain Shadows Phase 3
MLS Listing ID 2566985
Sold Date 08/31/23
Bedrooms 5
Full Baths 5
Half Baths 1
HOA Fees $52/ann
HOA Y/N Yes
Year Built 1996
Annual Tax Amount $4,179
Lot Size 2.340 Acres
Acres 2.34
Lot Dimensions 176x187x285x252
Property Description
An air of simple elegance greets guests from the street of this grand estate in Chattanooga perfectly situated and beautifully framed by a natural backdrop of mature hardwoods on a gentle rolling 2.34 acres in the county with the lower personal property taxes. The tone for casual comfort and expansive volume with a seamless flow of living and dining is immediately felt from entry to end in this very desirable amenity filled family community easily within five minutes from Westview Elementary, East Hamilton Middle and High Schools. The curved staircase opens to a two story foyer flanked by a gentleman's study and oversized family room and dining - all three with fireplaces. With new and newer HVAC systems, roof, electrical switches with dimmers and outlets throughout commanding app friendly connections from security to heating and cooling comfort promoting efficiency. Luxury is only the beginning.
Location
State TN
County Hamilton County
Rooms
Main Level Bedrooms 1
Interior
Interior Features Central Vacuum, Entry Foyer, High Ceilings, Walk-In Closet(s), Wet Bar, Dehumidifier, Intercom, Air Filter, Primary Bedroom Main Floor
Heating Central, Natural Gas
Cooling Central Air, Electric
Flooring Carpet, Finished Wood, Tile
Fireplaces Number 5
Fireplace Y
Appliance Microwave, Disposal, Dishwasher
Exterior
Exterior Feature Garage Door Opener, Irrigation System
Garage Spaces 3.0
Utilities Available Electricity Available, Water Available
Waterfront false
View Y/N false
Roof Type Other
Parking Type Attached - Side, Attached
Private Pool false
Building
Lot Description Level, Sloped, Wooded, Corner Lot, Other
Story 3
Sewer Septic Tank
Water Public
Structure Type Stucco,Other,Brick
New Construction false
Schools
Elementary Schools Westview Elementary School
Middle Schools East Hamilton Middle School
High Schools East Hamilton High School
Others
Senior Community false
Read Less

© 2024 Listings courtesy of RealTrac as distributed by MLS GRID. All Rights Reserved.
GET MORE INFORMATION




