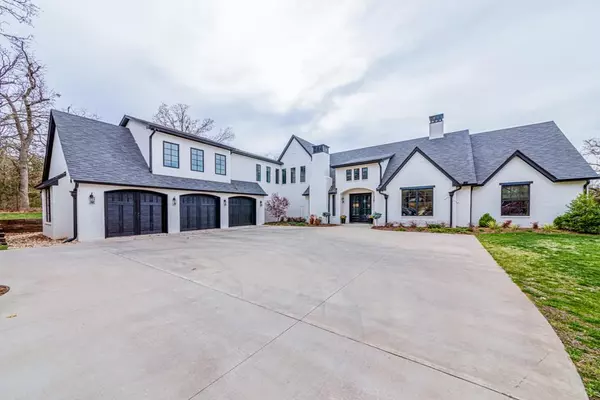For more information regarding the value of a property, please contact us for a free consultation.
4122 W Pheasant Ridge Stillwater, OK 74074
Want to know what your home might be worth? Contact us for a FREE valuation!

Our team is ready to help you sell your home for the highest possible price ASAP
Key Details
Sold Price $1,245,000
Property Type Single Family Home
Sub Type RESIDENTIAL
Listing Status Sold
Purchase Type For Sale
Square Footage 4,991 sqft
Price per Sqft $249
Subdivision None
MLS Listing ID 127496
Sold Date 09/06/23
Bedrooms 3
Full Baths 4
Half Baths 1
Year Built 2019
Annual Tax Amount $10,544
Tax Year 2023
Lot Size 8.410 Acres
Lot Dimensions 8.41 acm/l
Property Description
This is a rare find !! There is a home tucked away in the back of a subdivision, that is outside of city limits, has all City utilities but no HOA DUES!! This beautiful custom home was built by Tray McCune and boasts 3 spacious bedrooms with their own bathrooms on the main floor (split floor plan). There is an exercise room next to the guest bathroom that can be converted into a fourth bedroom with full bathroom, if needed. This home features elegant white walls, white trim, black accents and a Chicago brick arch between the dining and living room. This open floor plan presents an elegant yet cozy feel. The stunning large windows and glass doors provide an abundance of natural light. Off the dining area is a reading nook with built-in bookshelves and a fireplace. It is a great area for reading or enjoying a drink. The living room is open to the dining area and kitchen with beautiful large windows along the West side of the home, which provides a spectacular view of the wooded acreage. The kitchen is over the top with stainless steel appliances, a 48”, 6 burner gas stove with griddle and double ovens. There are two custom paneled dishwashers, beautiful custom cabinetry, walk in pantry, oversized granite island with eating bar and extra storage throughout. On the West side of the kitchen there is a pass through window for entertaining with family or friends on the patio. To keep you comfortable there are remote screens that can be lowered to keep the bugs out and you can enjoy the breeze. There is also a heated and cooled four season sunroom with fireplace, that opens directly onto the pool and patio. The master suite is a retreat that you can go to relax or even step out of your private entry to the spa or pool. The large walk-in glass shower with a rain head & side wall shower on one side and a regular shower head on the other is gorgeous. His and her bathrooms with their own vanities and storage are connected by the walk in shower in the middle. There is a deep soaker tub on her side for those long hard days. There are large walk-in closets on both sides with built in drawers and additional shelves. The lighted staircase takes you upstairs to the bonus room with a wet bar area with microwave, under counter refrigerator and storage. There is also a 1/2 bathroom and an additional finished out room that is currently used as a storage area. However, a section of this room was designed to be converted into a shower, to create a full bathroom, if you wanted to create an in-law apartment. There are so many details with very thoughtful touches that provide comfort and functionality. There is so much more in this exquisite home and YOU MUST COME SEE!!! Call today for your private viewing! Enjoy the virtual tour!
Location
State OK
County Payne
Area Southwest
Zoning NONE
Rooms
Other Rooms Bonus room
Kitchen open floor plan
Interior
Heating Forced Air
Cooling Central
Appliance Microwave, Range, Oven, Cook Top, Refrigerator, Dishwasher, Garbage Disposal
Exterior
Exterior Feature Brick Veneer
Parking Features Attached Carport
Garage Spaces 3.0
Garage Description Attached Carport
Building
Lot Description secluded w/mature trees
Story 1.5
Water City
Level or Stories 1.5
Schools
School District Sangre Ridge Elementary
Others
Ownership Kenneth F. and Kathleen J. Sutherland, CO-TTEE
SqFt Source Appraisal
Energy Description Natural Gas
Read Less
Bought with ARC Realty OK



