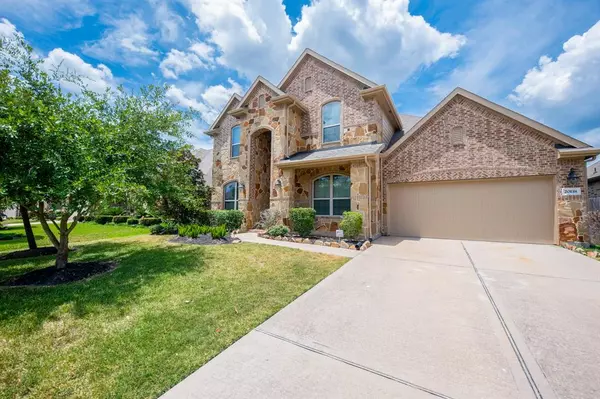For more information regarding the value of a property, please contact us for a free consultation.
20118 Bandera Lake LN Richmond, TX 77407
Want to know what your home might be worth? Contact us for a FREE valuation!

Our team is ready to help you sell your home for the highest possible price ASAP
Key Details
Property Type Single Family Home
Listing Status Sold
Purchase Type For Sale
Square Footage 3,587 sqft
Price per Sqft $149
Subdivision Grand Mission Estates Sec 8
MLS Listing ID 5040304
Sold Date 09/01/23
Style Traditional
Bedrooms 5
Full Baths 4
Half Baths 1
HOA Y/N 1
Year Built 2014
Annual Tax Amount $10,108
Tax Year 2022
Lot Size 7,617 Sqft
Acres 0.1749
Property Description
This gorgeous 2 story home boasting 3,500 Square Feet, 5 bedrooms, 4 full baths, 2 car attached garage and is located in the beautiful Grand Mission Estate. The home also includes a home office and a media room. The kitchen has stainless steel appliances, granite counters with plenty of space, breakfast bar, and 42” cabinets. With the kitchen overlooking the living room this open concept has lofty ceilings, large windows allowing for plenty of natural sunlight into your home, and a gas log fireplace. Primary bedroomand guest bedroon located on the first floor and has separate, soaking tub, double sinks, vanity, and a huge walk-in closet. Guest bedroon is also located on the first floor., with full bathroom. On the second level you will find a media room, 3 more additional bedrooms and 2 full bathrooms making this home the perfect place to live. Fully fenced in backyard that has a covered patio with plenty of space for outdoor entertaining. No back neighborrs.
Location
State TX
County Fort Bend
Area Fort Bend County North/Richmond
Interior
Interior Features Fire/Smoke Alarm, Formal Entry/Foyer, High Ceiling
Heating Central Gas
Cooling Central Electric
Flooring Carpet, Tile, Wood
Fireplaces Number 1
Fireplaces Type Freestanding, Gas Connections
Exterior
Exterior Feature Patio/Deck
Garage Attached Garage
Garage Spaces 2.0
Roof Type Wood Shingle
Street Surface Asphalt
Private Pool No
Building
Lot Description Cleared
Story 2
Foundation Slab
Lot Size Range 0 Up To 1/4 Acre
Water Public Water
Structure Type Stone,Wood
New Construction No
Schools
Elementary Schools Seguin Elementary (Fort Bend)
Middle Schools Crockett Middle School (Fort Bend)
High Schools Bush High School
School District 19 - Fort Bend
Others
Restrictions Deed Restrictions
Tax ID 3528-08-005-0090-907
Energy Description Ceiling Fans
Tax Rate 2.6019
Disclosures Sellers Disclosure
Special Listing Condition Sellers Disclosure
Read Less

Bought with In-N-Out Realty
GET MORE INFORMATION




