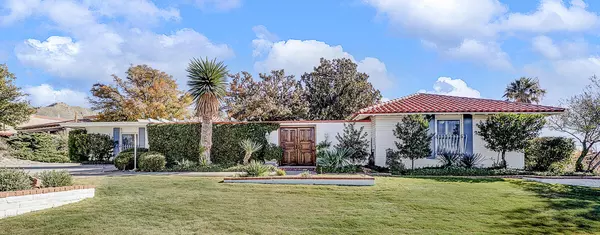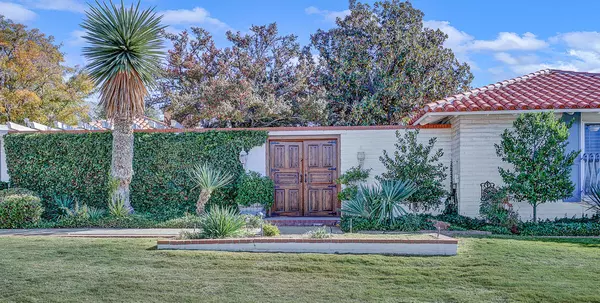For more information regarding the value of a property, please contact us for a free consultation.
1012 BROADMOOR DR El Paso, TX 79912
Want to know what your home might be worth? Contact us for a FREE valuation!
Our team is ready to help you sell your home for the highest possible price ASAP
Key Details
Property Type Single Family Home
Listing Status Sold
Purchase Type For Sale
Square Footage 4,047 sqft
Price per Sqft $315
Subdivision Coronado Country Club Estates
MLS Listing ID 873115
Sold Date 09/05/23
Style 1 Story
Bedrooms 4
Full Baths 2
Half Baths 1
Three Quarter Bath 1
HOA Y/N No
Originating Board Greater El Paso Association of REALTORS®
Year Built 1967
Annual Tax Amount $17,913
Lot Size 0.442 Acres
Acres 0.44
Property Description
BEAUTIFUL NEW KITCHEN/breakfast/sitting area. Viking appliances,large quartz island/counter seating,spacious pantry,lots of storage plus new laundry/mud room! Located on the 18th tee, this stunning home provides a unique opportunity to live on one of the largest golf course lots in Coronado Country Club. Featuring unmatched mountain views, this home has been exquisitely updated. Enter thru the lush private courtyard that blends into the house with floor to ceiling windows providing expansive indoor-outdoor entertaining space Dramatic great room with cherrywood wet bar and unique hardwood/travertine floor design. Self contained primary suite-fireplace, spa-like bath, office and grand custom closet. Two bedrooms with 'Jack and Jill bath plus large 4th bedroom with 3/4 bath. Abundant closet space throughout. New powder room-tile flooring. Beautiful formal dining room looking onto courtyard. Glorious views from the backyard. This beautiful home has been meticulously renovated throughout. A MUST SEE!!!
Location
State TX
County El Paso
Community Coronado Country Club Estates
Zoning R3
Interior
Interior Features 2+ Living Areas, 2+ Master BR, Cable TV, Ceiling Fan(s), Den, Dining Room, Entrance Foyer, Great Room, MB Double Sink, Skylight(s), Study Office, Walk-In Closet(s), Wet Bar
Heating Natural Gas, 2+ Units
Cooling Refrigerated, 2+ Units
Flooring Other, Tile, Hardwood
Fireplaces Number 3
Fireplace Yes
Window Features Shutters
Exterior
Exterior Feature Courtyard, Back Yard Access
Fence Back Yard
Pool None
Amenities Available None
Roof Type Tile
Porch Covered, Enclosed, Open
Private Pool No
Building
Lot Description Golf Course, View Lot
Sewer City
Water City
Architectural Style 1 Story
Structure Type Brick
Schools
Elementary Schools Wstrnhill
Middle Schools Morehead
High Schools Coronado
Others
HOA Fee Include None
Tax ID C80199900603200
Acceptable Financing Cash, Conventional
Listing Terms Cash, Conventional
Special Listing Condition None
Read Less



