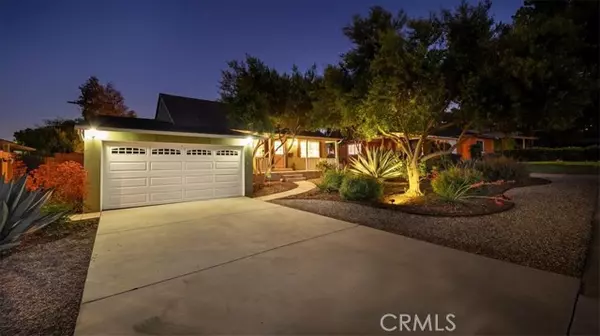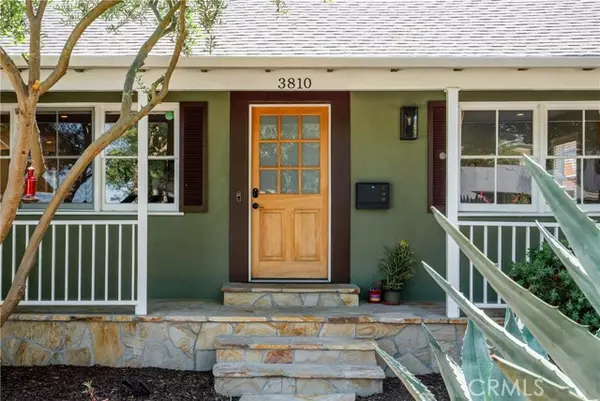For more information regarding the value of a property, please contact us for a free consultation.
3810 S Ridgeley DR Baldwin Hills, CA 90008
Want to know what your home might be worth? Contact us for a FREE valuation!

Our team is ready to help you sell your home for the highest possible price ASAP
Key Details
Sold Price $1,680,000
Property Type Single Family Home
Sub Type Single Family Home
Listing Status Sold
Purchase Type For Sale
Square Footage 1,868 sqft
Price per Sqft $899
MLS Listing ID CRWS23133395
Sold Date 09/06/23
Bedrooms 3
Full Baths 2
Originating Board California Regional MLS
Year Built 1947
Lot Size 7,289 Sqft
Property Description
Welcome home to this mid-century architectural gem, packed with modern luxuries while keeping its original charm. Nestled on a quiet tree lined street in one of LA's most vibrant and historic neighborhoods, Baldwin Vista. This elevated 3 bedroom, 2 bath home welcomes you with curb appeal with lush and water conscious landscaping. The newly upgraded porch made with stunning natural stone leads you into this light filled oasis. Blessed with an excellent open floor plan Ridgeley is perfect for entertaining and evokes timeless elegance from top to bottom. These main living areas emphasize form and function as rich, warm natural light pours in from all angles of the living and dining room. A sophisticated open-concept with the kitchen at the center of the home makes for a chef's dream as you peek out to the urban gardens. The serene primary suite will take your breath away with high ceilings and recessed lighting. It overflows with well designed luxuries like a spacious walk-in closet, a spa-like en-suite bath with a chic double vanity + custom tiled walk-in shower. A fan favorite is the gorgeous custom built window nearly spanning the wall only to be out done by the french doors that open directly to the patio deck + spa. The landscaped hammock area creates a niche for ultima
Location
State CA
County Los Angeles
Area Bldh - Baldwin Hills
Zoning LAR1
Rooms
Dining Room Breakfast Bar, Formal Dining Room, Dining Area in Living Room
Kitchen Ice Maker, Dishwasher, Freezer, Garbage Disposal, Hood Over Range, Microwave, Other, Oven Range - Gas, Refrigerator, Trash Compactor, Oven - Gas
Interior
Heating Other, Central Forced Air
Cooling Central AC, Other
Flooring Laminate
Fireplaces Type None
Laundry In Laundry Room, Other, Washer, Stacked Only, Dryer
Exterior
Garage Garage, Other
Garage Spaces 1.0
Fence Other, 17
Pool Pool - Fiberglass, None, Other, Spa - Private
Utilities Available Telephone - Not On Site
View Hills
Roof Type Shingle
Building
Lot Description Grade - Level
Story One Story
Foundation Unreinforced Masonry, Combination
Water Other, Hot Water, District - Public
Others
Tax ID 5029009025
Special Listing Condition Not Applicable
Read Less

© 2024 MLSListings Inc. All rights reserved.
Bought with Rachel Bigio
GET MORE INFORMATION




