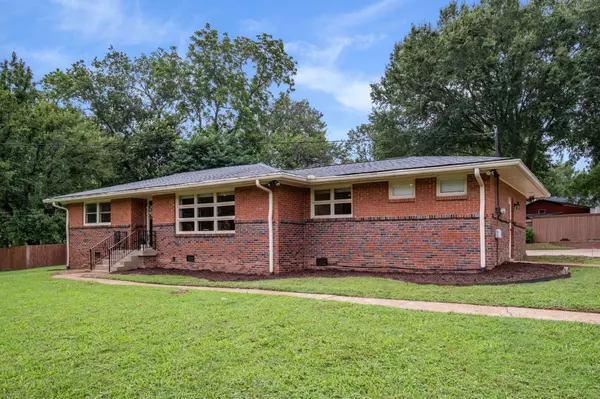For more information regarding the value of a property, please contact us for a free consultation.
474 Rochelle Dr Nashville, TN 37220
Want to know what your home might be worth? Contact us for a FREE valuation!

Our team is ready to help you sell your home for the highest possible price ASAP
Key Details
Sold Price $680,000
Property Type Single Family Home
Sub Type Single Family Residence
Listing Status Sold
Purchase Type For Sale
Square Footage 1,835 sqft
Price per Sqft $370
Subdivision Brentwood Hall
MLS Listing ID 2557697
Sold Date 09/06/23
Bedrooms 3
Full Baths 2
HOA Y/N No
Year Built 1957
Annual Tax Amount $3,477
Lot Size 0.500 Acres
Acres 0.5
Lot Dimensions 146 X 150
Property Description
Multiple Offers received. Showing for backups! Looking for a move-in ready 1 level charmer on a peaceful .5+ acre lot with a massive back patio, a 1 car garage, loads of driveway parking & a large fenced in private backyard? Here it is. Beautiful hardwoods & tile throughout - no carpet. Rare large primary suite off the back of the home for separation from guests/roommates. Secondary bedrooms both sizable. Updated quartz counters, unbelievable double oven w/ 5 burner gas stove & beautiful tile in the eat-in kitchen. XL tiled primary walk-in shower with bench. Real wood blinds in all windows. Tons of extra storage/cabinets in the tidy garage, exterior side closet & unfinished, auto-conditioned basement. Roof 2023. Gutter guards. A plethora of can lights, ext. flood lights & fixtures added.
Location
State TN
County Davidson County
Rooms
Main Level Bedrooms 3
Interior
Interior Features Ceiling Fan(s), Extra Closets, Storage, Utility Connection
Heating Central
Cooling Central Air
Flooring Finished Wood, Tile
Fireplace N
Appliance Dishwasher, Grill, Microwave, Refrigerator
Exterior
Exterior Feature Garage Door Opener, Gas Grill, Smart Light(s)
Garage Spaces 1.0
Waterfront false
View Y/N false
Roof Type Shingle
Parking Type Attached - Rear, Driveway
Private Pool false
Building
Story 1
Sewer Public Sewer
Water Public
Structure Type Brick, Wood Siding
New Construction false
Schools
Elementary Schools Crieve Hall Elementary
Middle Schools Croft Design Center
High Schools John Overton Comp High School
Others
Senior Community false
Read Less

© 2024 Listings courtesy of RealTrac as distributed by MLS GRID. All Rights Reserved.
GET MORE INFORMATION




