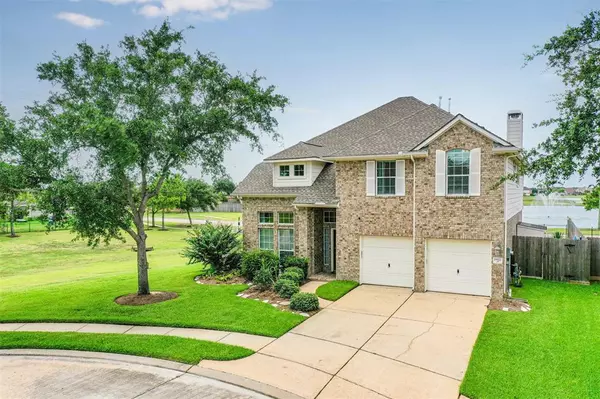For more information regarding the value of a property, please contact us for a free consultation.
1922 Hollow Mist LN Pearland, TX 77581
Want to know what your home might be worth? Contact us for a FREE valuation!

Our team is ready to help you sell your home for the highest possible price ASAP
Key Details
Property Type Single Family Home
Listing Status Sold
Purchase Type For Sale
Square Footage 2,640 sqft
Price per Sqft $166
Subdivision The Lakes At Highland Glen Sec
MLS Listing ID 39735129
Sold Date 09/07/23
Style Traditional
Bedrooms 4
Full Baths 2
Half Baths 1
HOA Fees $62/ann
HOA Y/N 1
Year Built 2005
Annual Tax Amount $9,249
Tax Year 2022
Lot Size 8,272 Sqft
Acres 0.1899
Property Description
Welcome to this stunning 4-bedroom home situated on a peaceful cul-de-sac, surrounded by lush greenspace & captivating water views. Step inside to the spaciousness of the high ceilings in the tiled formal living & dining rooms, creating an inviting atmosphere. The heart of the home is the well-appointed kitchen with ample storage space, an island, & convenient butler's pantry that effortlessly flows into the cozy family room. The open concept design allows for seamless interaction with loved ones that features engineered hardwood throughout. Additionally, there's a dedicated office space for remote work or creative pursuits. Upstairs, the primary suite is a true sanctuary, offering its own en-suite bathroom & custom walk-in closet. The game room provides versatile space that can be customized to suit your needs. Escape to tranquility in the backyard oasis, where a sparkling pool beckons you to take a refreshing dip. Don't fret, looking for more privacy, shrubbery is not against HOA.
Location
State TX
County Brazoria
Area Pearland
Rooms
Bedroom Description All Bedrooms Up,Primary Bed - 2nd Floor,Walk-In Closet
Other Rooms 1 Living Area, Breakfast Room, Family Room, Formal Dining, Formal Living, Gameroom Up, Home Office/Study, Living Area - 1st Floor, Living/Dining Combo, Utility Room in House
Kitchen Butler Pantry, Island w/o Cooktop, Kitchen open to Family Room, Pantry
Interior
Interior Features Crown Molding, Fire/Smoke Alarm, Formal Entry/Foyer, High Ceiling, Prewired for Alarm System, Spa/Hot Tub
Heating Central Gas
Cooling Central Electric
Flooring Carpet, Engineered Wood, Tile
Fireplaces Number 1
Fireplaces Type Gas Connections, Gaslog Fireplace
Exterior
Exterior Feature Back Green Space, Back Yard, Back Yard Fenced, Covered Patio/Deck, Spa/Hot Tub, Sprinkler System, Storage Shed
Garage Attached Garage
Garage Spaces 2.0
Garage Description Auto Garage Door Opener, Double-Wide Driveway
Pool Gunite, Heated, In Ground, Salt Water
Waterfront Description Lake View
Roof Type Composition
Street Surface Concrete,Curbs
Private Pool Yes
Building
Lot Description Cul-De-Sac, Greenbelt, Subdivision Lot, Water View
Faces Southeast
Story 2
Foundation Slab
Lot Size Range 0 Up To 1/4 Acre
Builder Name Plantation
Sewer Public Sewer
Water Public Water, Water District
Structure Type Brick,Cement Board
New Construction No
Schools
Elementary Schools Barbara Cockrell Elementary School
Middle Schools Pearland Junior High West
High Schools Pearland High School
School District 42 - Pearland
Others
HOA Fee Include Grounds,Recreational Facilities
Restrictions Deed Restrictions
Tax ID 4030-9003-020
Energy Description Ceiling Fans,Digital Program Thermostat
Acceptable Financing Cash Sale, Conventional, FHA, VA
Tax Rate 2.8456
Disclosures Mud, Sellers Disclosure
Listing Terms Cash Sale, Conventional, FHA, VA
Financing Cash Sale,Conventional,FHA,VA
Special Listing Condition Mud, Sellers Disclosure
Read Less

Bought with Keller Williams HoustonCentral
GET MORE INFORMATION




