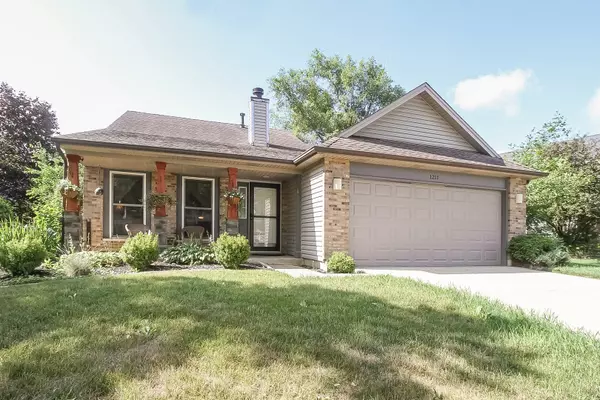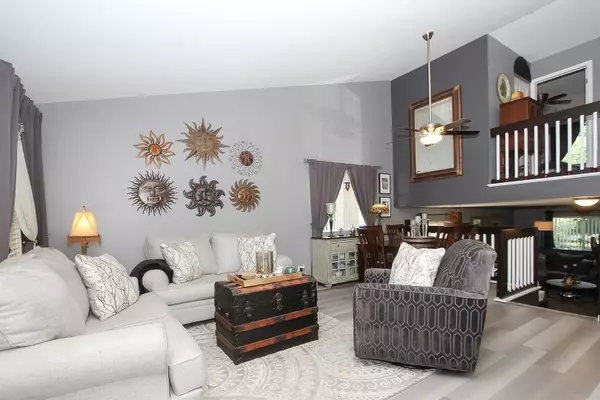For more information regarding the value of a property, please contact us for a free consultation.
1211 Longford CIR Elgin, IL 60120
Want to know what your home might be worth? Contact us for a FREE valuation!

Our team is ready to help you sell your home for the highest possible price ASAP
Key Details
Sold Price $336,000
Property Type Single Family Home
Sub Type Detached Single
Listing Status Sold
Purchase Type For Sale
Square Footage 1,464 sqft
Price per Sqft $229
Subdivision Country Brook
MLS Listing ID 11818242
Sold Date 09/08/23
Style Tri-Level
Bedrooms 3
Full Baths 2
HOA Fees $7/ann
Year Built 1995
Annual Tax Amount $3,988
Tax Year 2021
Lot Size 7,230 Sqft
Lot Dimensions 47X118X73X130
Property Sub-Type Detached Single
Property Description
FANTASTIC, UPDATED SPLIT-LEVEL HOME!! 3 BR, 2 BATH home has tons to offer! Spectacular kitchen features white cabinetry, quartz countertops, tile backsplash, and stainless steel appliances! Remodeled bathrooms with white waved tile! Cozy up to your brick fireplace! Enjoy entertaining out in your fenced backyard oasis with a koi pond and brick paver patio in the summer months! Open floor plan! Highest and Best due by Sunday July 9 5pm
Location
State IL
County Cook
Area Elgin
Rooms
Basement Partial
Interior
Interior Features Vaulted/Cathedral Ceilings, Wood Laminate Floors
Heating Natural Gas, Forced Air
Cooling Central Air
Fireplaces Number 1
Fireplaces Type Wood Burning, Gas Starter
Equipment CO Detectors, Ceiling Fan(s)
Fireplace Y
Appliance Range, Microwave, Dishwasher, Refrigerator, Washer, Dryer
Laundry In Unit
Exterior
Exterior Feature Brick Paver Patio
Parking Features Attached
Garage Spaces 2.0
Community Features Curbs, Sidewalks, Street Lights, Street Paved
Roof Type Asphalt
Building
Lot Description Fenced Yard, Landscaped, Pond(s)
Sewer Public Sewer
Water Public
New Construction false
Schools
Elementary Schools Timber Trails Elementary School
Middle Schools Larsen Middle School
High Schools Elgin High School
School District 46 , 46, 46
Others
HOA Fee Include Other
Ownership Fee Simple
Special Listing Condition None
Read Less

© 2025 Listings courtesy of MRED as distributed by MLS GRID. All Rights Reserved.
Bought with Jenna Gudgeon • Coldwell Banker Realty



