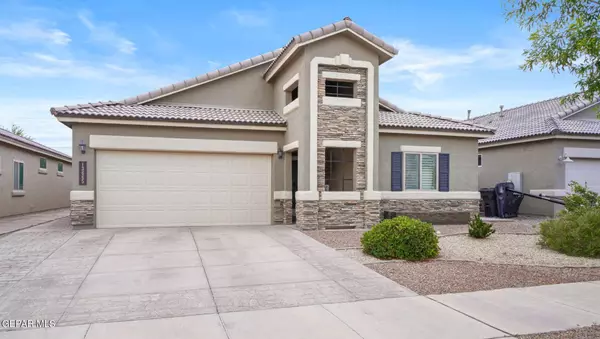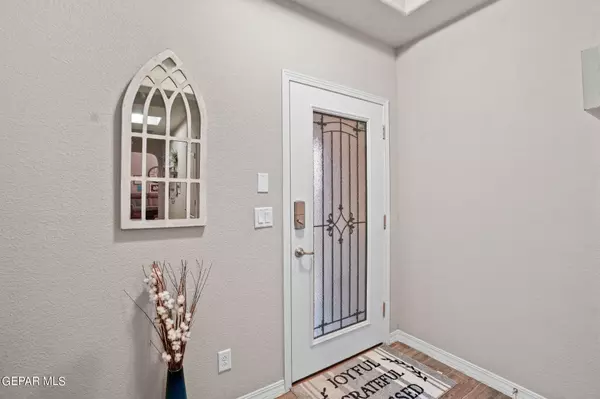For more information regarding the value of a property, please contact us for a free consultation.
13665 Lartington Street ST El Paso, TX 79928
Want to know what your home might be worth? Contact us for a FREE valuation!
Our team is ready to help you sell your home for the highest possible price ASAP
Key Details
Property Type Single Family Home
Sub Type Single Family Residence
Listing Status Sold
Purchase Type For Sale
Square Footage 1,851 sqft
Price per Sqft $156
Subdivision Paseos At Mission Ridge
MLS Listing ID 884323
Sold Date 09/06/23
Style 1 Story
Bedrooms 4
Full Baths 2
Half Baths 1
HOA Y/N No
Originating Board Greater El Paso Association of REALTORS®
Year Built 2018
Annual Tax Amount $6,340
Lot Size 5,000 Sqft
Acres 0.11
Property Description
WELCOME HOME!! Come experience this stunning 4 bed 2.5 bath like new home located in the up and coming Paseos@Mission Ridge subdivision. The home features the best in design and construction: Full concrete tiled pitch roofing system, TANKLESS WATER HEATER, open floor plan, modern kitchen with beautiful white cabinets, granite countertops, tile backsplash and FULL STAINLESS STEEL APPLIANCE PACKAGE! Zoned master bedroom, separate tub, snake shower w/dual vanity sinks. 3 more spacious bedrooms compliments the home's appeal. Relax under the Pergola during those cool summer nights.. Well maintained rear landscaping with no backyard neighbors...Washer and Dryer are negotiable with offer..
Location
State TX
County El Paso
Community Paseos At Mission Ridge
Zoning R3
Rooms
Other Rooms Pergola
Interior
Interior Features Alarm System, Ceiling Fan(s), Entrance Foyer, Kitchen Island, MB Double Sink, Pantry, Smoke Alarm(s), Utility Room, Walk-In Closet(s), Zoned MBR
Heating Natural Gas, Central
Cooling Refrigerated, Ceiling Fan(s), Central Air, SEER Rated 13 - 15
Flooring Tile, Carpet
Fireplace No
Window Features Shutters,Vinyl,Double Pane Windows
Exterior
Exterior Feature Walled Backyard, Back Yard Access
Fence Back Yard
Pool None
Amenities Available None
Roof Type Pitched,Tile,See Remarks
Porch Covered
Private Pool No
Building
Lot Description Standard Lot, Subdivided, See Remarks
Sewer City
Water City
Architectural Style 1 Story
Structure Type Stucco,Frame
Schools
Elementary Schools Dr Sue Shook
Middle Schools Col John O Ensor
High Schools Eastlake
Others
HOA Fee Include None
Tax ID T20000003801500
Acceptable Financing Cash, Conventional, FHA, VA Loan
Listing Terms Cash, Conventional, FHA, VA Loan
Special Listing Condition None
Read Less
GET MORE INFORMATION




