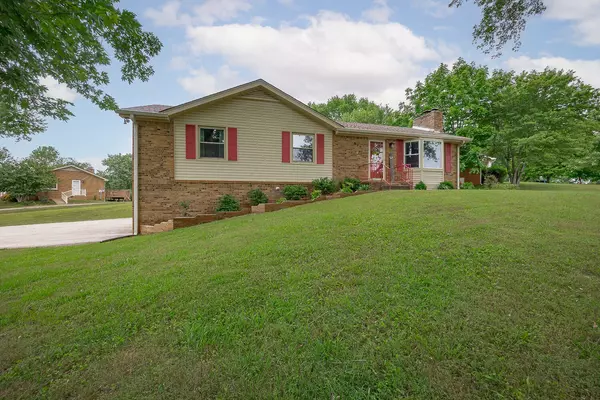For more information regarding the value of a property, please contact us for a free consultation.
809 Laurel Dr Clarksville, TN 37043
Want to know what your home might be worth? Contact us for a FREE valuation!

Our team is ready to help you sell your home for the highest possible price ASAP
Key Details
Sold Price $335,000
Property Type Single Family Home
Sub Type Single Family Residence
Listing Status Sold
Purchase Type For Sale
Square Footage 2,031 sqft
Price per Sqft $164
Subdivision Swan Lake Village
MLS Listing ID 2537448
Sold Date 09/08/23
Bedrooms 3
Full Baths 2
HOA Y/N No
Year Built 1980
Annual Tax Amount $2,193
Lot Size 0.550 Acres
Acres 0.55
Property Description
All Brick Ranch on a Full Basement with Remodeled Kitchen w/ SS Appliances, Shaker Style Cabinets & Subway Tile. New Vanities in Both Bathrooms + Wood Floors Throughout the Main. Spacious Primary Bedroom will fit a King Size Bed comfortably. New Windows & Garage Openers, Gutter Guards, Oversized Deck, Wrap Around Driveway, Extra Deep Garage for a boat or Long Vehicle & Large Corner Lot. The Basement was fully remodeled as well. New wiring, insulation, sheetrock, carpet & custom shelving. Super-sized Laundry Room & New Water Heater!
Location
State TN
County Montgomery County
Rooms
Main Level Bedrooms 3
Interior
Interior Features Air Filter, Ceiling Fan(s), Redecorated, Storage, Utility Connection, Walk-In Closet(s)
Heating Heat Pump
Cooling Central Air, Electric
Flooring Carpet, Finished Wood, Laminate, Tile
Fireplaces Number 2
Fireplace Y
Appliance Dishwasher, Disposal, Microwave, Refrigerator
Exterior
Exterior Feature Garage Door Opener
Garage Spaces 2.0
Waterfront false
View Y/N false
Roof Type Asphalt
Parking Type Basement
Private Pool false
Building
Lot Description Sloped
Story 1
Sewer Public Sewer
Water Public
Structure Type Brick
New Construction false
Schools
Elementary Schools Rossview Elementary
Middle Schools Rossview Middle
High Schools Rossview High
Others
Senior Community false
Read Less

© 2024 Listings courtesy of RealTrac as distributed by MLS GRID. All Rights Reserved.
GET MORE INFORMATION




