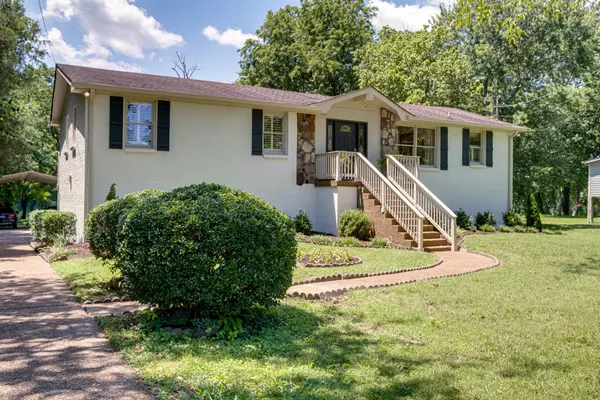For more information regarding the value of a property, please contact us for a free consultation.
1204 Berwick Trl Madison, TN 37115
Want to know what your home might be worth? Contact us for a FREE valuation!

Our team is ready to help you sell your home for the highest possible price ASAP
Key Details
Sold Price $515,000
Property Type Single Family Home
Sub Type Single Family Residence
Listing Status Sold
Purchase Type For Sale
Square Footage 1,850 sqft
Price per Sqft $278
Subdivision Marlin Meadows
MLS Listing ID 2556194
Sold Date 09/07/23
Bedrooms 2
Full Baths 3
HOA Y/N No
Year Built 1973
Annual Tax Amount $2,011
Lot Size 1.210 Acres
Acres 1.21
Lot Dimensions 100 X 521
Property Description
Beautiful, freshly painted interior and exterior mid-century. New handrails on front staircase and new rails on back deck, just painted also KIt. superior for $ point Check out this massive 1.2 acre lot with access to the Cumberland River, which previously had a boat dock, buyer would need to check with the core of Engineers for verification if they could build a new one. Home was gutted to the studs in 2010 and reno was done at that time- Oversized carport allowing for storage of RV or boat. Large master bedroom and a flex room (21x10) in the basement with a full bath! Neely's Bend Middle is the correct school, Realtracs is having issues applying the correct school. OFFERS DUE TUES. 08-04 AT 3:00 PM. RESPONSE WILL BE WEDNESDAY BY 600 PM.
Location
State TN
County Davidson County
Rooms
Main Level Bedrooms 2
Interior
Interior Features Ceiling Fan(s), Extra Closets, Storage, Utility Connection
Heating Central
Cooling Central Air
Flooring Finished Wood, Tile, Vinyl
Fireplaces Number 1
Fireplace Y
Appliance Trash Compactor, Dishwasher, Disposal, Grill, Microwave, Refrigerator
Exterior
Exterior Feature Garage Door Opener, Gas Grill
Garage Spaces 2.0
Waterfront true
View Y/N true
View River
Roof Type Asphalt
Parking Type Attached - Rear, Detached
Private Pool false
Building
Lot Description Level
Story 1
Sewer Public Sewer
Water Public
Structure Type Brick
New Construction false
Schools
Elementary Schools Neely'S Bend Elementary
Middle Schools Madison Middle
High Schools Hunters Lane Comp High School
Others
Senior Community false
Read Less

© 2024 Listings courtesy of RealTrac as distributed by MLS GRID. All Rights Reserved.
GET MORE INFORMATION




