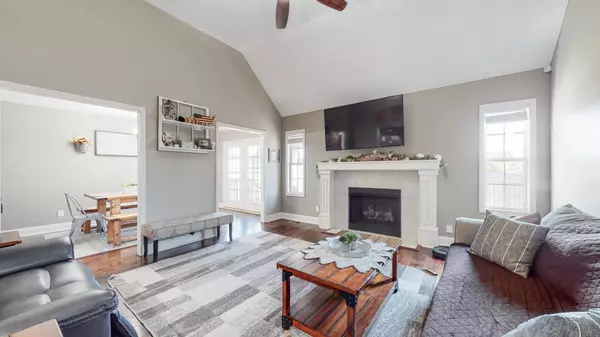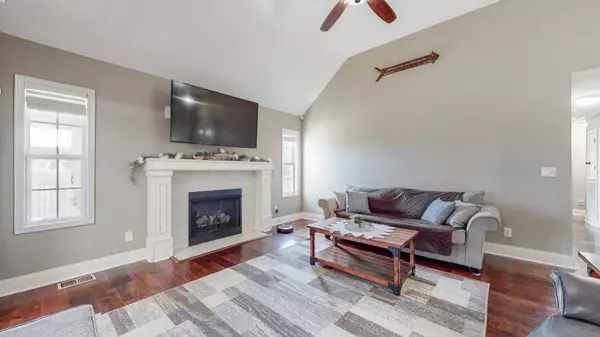For more information regarding the value of a property, please contact us for a free consultation.
559 Tracy Ln Clarksville, TN 37040
Want to know what your home might be worth? Contact us for a FREE valuation!

Our team is ready to help you sell your home for the highest possible price ASAP
Key Details
Sold Price $350,000
Property Type Single Family Home
Sub Type Single Family Residence
Listing Status Sold
Purchase Type For Sale
Square Footage 2,310 sqft
Price per Sqft $151
Subdivision White Tail Ridge
MLS Listing ID 2542593
Sold Date 09/11/23
Bedrooms 4
Full Baths 3
HOA Y/N No
Year Built 2015
Annual Tax Amount $2,301
Lot Size 8,712 Sqft
Acres 0.2
Property Description
This captivating home features 4 bedrooms and 3 full bathrooms. The kitchen showcases stunning granite counters and backsplash, matching the gorgeous granite in the bathrooms. The owner's suite, situated on the first floor, boasts a spacious layout with a large trey ceiling, accommodating a king size bed. Enjoy the fully screened-in back patio, perfect for relishing beautiful Tennessee days while sipping coffee or entertaining guests. Furthermore, the central location provides convenient access to shopping and the Ft. Campbell army base. Don't let this opportunity slip away; transform this exquisite house into your dream home!
Location
State TN
County Montgomery County
Rooms
Main Level Bedrooms 3
Interior
Interior Features Smart Thermostat
Heating Central
Cooling Central Air, Electric
Flooring Carpet, Finished Wood, Tile
Fireplaces Number 1
Fireplace Y
Appliance Dishwasher, Disposal, Microwave, Refrigerator
Exterior
Exterior Feature Garage Door Opener, Storage
Garage Spaces 2.0
Waterfront false
View Y/N false
Roof Type Shingle
Parking Type Attached - Front
Private Pool false
Building
Story 2
Sewer Public Sewer
Water Public
Structure Type Vinyl Siding
New Construction false
Schools
Elementary Schools Glenellen Elementary
Middle Schools Kenwood Middle School
High Schools Kenwood High School
Others
Senior Community false
Read Less

© 2024 Listings courtesy of RealTrac as distributed by MLS GRID. All Rights Reserved.
GET MORE INFORMATION




