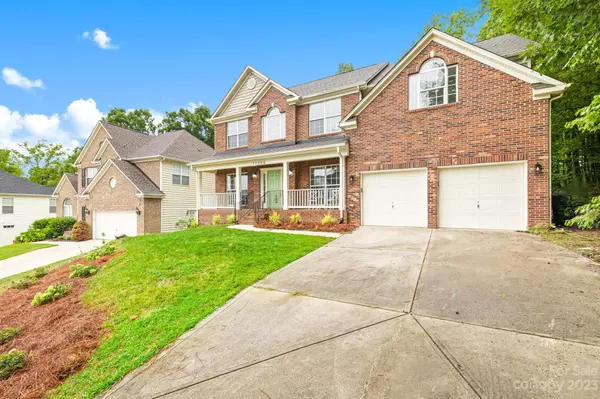For more information regarding the value of a property, please contact us for a free consultation.
11306 Mangla DR Charlotte, NC 28214
Want to know what your home might be worth? Contact us for a FREE valuation!

Our team is ready to help you sell your home for the highest possible price ASAP
Key Details
Sold Price $630,000
Property Type Single Family Home
Sub Type Single Family Residence
Listing Status Sold
Purchase Type For Sale
Square Footage 3,002 sqft
Price per Sqft $209
Subdivision Mt Isle Harbor
MLS Listing ID 4057306
Sold Date 09/05/23
Bedrooms 5
Full Baths 2
Half Baths 1
HOA Fees $83/ann
HOA Y/N 1
Abv Grd Liv Area 3,002
Year Built 2002
Lot Size 0.280 Acres
Acres 0.28
Property Description
Fully renovated home in a sought after lake front neighborhood! This 5-bedroom, 2.5 bath home will take your breath away! As you step in to the two-story foyer from the rocking chair front porch, you'll notice the main floor includes a formal dining room, office, family room with a gas log fireplace. You feel like a chef in the gorgeous gourmet kitchen. Then take advantage of the Carolina outdoors with a freshly stained deck, and an additional screened in porch. Upstairs you'll find the primary bedroom. It features tray ceilings with a bonus area, large bathroom including a wet bath and a great walk-in closet. Four additional bedrooms along with a full bath and laundry are on the second floor. The homesite backs up to a wooded common area. The community includes a lake front pool, clubhouse, community boat launch, 2 playgrounds, tennis courts and a boat storage & recreation area.
Location
State NC
County Mecklenburg
Zoning RPUD
Body of Water Mountain Island Lake
Interior
Heating Central
Cooling Central Air
Fireplaces Type Gas Vented
Appliance Convection Oven, Gas Cooktop, Microwave, Wall Oven
Exterior
Garage Spaces 2.0
Waterfront Description Boat Ramp – Community, Boat Slip – Community, Pier - Community
Roof Type Shingle
Parking Type Driveway, Garage Faces Front
Garage true
Building
Foundation Crawl Space
Sewer Public Sewer
Water City
Level or Stories Two
Structure Type Brick Partial, Vinyl
New Construction false
Schools
Elementary Schools Unspecified
Middle Schools Unspecified
High Schools Unspecified
Others
HOA Name Hawthorne Mgmt
Senior Community false
Acceptable Financing Cash, Conventional
Listing Terms Cash, Conventional
Special Listing Condition None
Read Less
© 2024 Listings courtesy of Canopy MLS as distributed by MLS GRID. All Rights Reserved.
Bought with Haley Sanders • Keller Williams South Park
GET MORE INFORMATION




