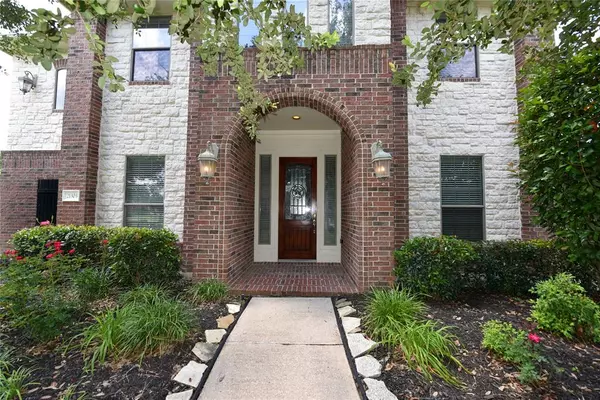For more information regarding the value of a property, please contact us for a free consultation.
21303 Chickory TRL Katy, TX 77450
Want to know what your home might be worth? Contact us for a FREE valuation!

Our team is ready to help you sell your home for the highest possible price ASAP
Key Details
Property Type Single Family Home
Listing Status Sold
Purchase Type For Sale
Square Footage 3,740 sqft
Price per Sqft $171
Subdivision Grand Lakes Ph Three Sec 11
MLS Listing ID 50494388
Sold Date 09/12/23
Style Traditional
Bedrooms 5
Full Baths 3
Half Baths 2
HOA Fees $95/ann
HOA Y/N 1
Year Built 2006
Annual Tax Amount $11,259
Tax Year 2022
Lot Size 0.298 Acres
Acres 0.2985
Property Description
Terrific location,this home has a lot to offer.Located in the sought after neighborhood of Grand Lakes,extra large lot,no neighbors to one side and to the back,walking trail behind the property, walking distance from doggy park, easy access to miles of walking trails.Sparkling heated pool w/salt water system,along w/spa and waterfall and outside half bath.3 car garage with a 10' extension.Beautiful kitchen with plenty of cabinets, granite countertop, soft closing drawers, under cabinet lighting,SS appliances,walking in spacious pantry.Water softener, sprinkler system.Primary bathroom has double sinks,separate shower and spa tub,california style spacious closet. Study/office/flexible room.Laundry chute.Bedroom upstairs has its own full bath and secret room.Wrought iron balusters. Jack-n-Jill bathroom.No carpet, upstairs wood flooring, downstairs wood looking ceramic tile.Brand new upstairs complete Trane AC system w/10yr transferable warranty.See list for recent upgrades.
Location
State TX
County Fort Bend
Area Katy - Southeast
Rooms
Bedroom Description Primary Bed - 1st Floor,Walk-In Closet
Other Rooms Family Room, Formal Dining, Gameroom Up, Home Office/Study, Kitchen/Dining Combo, Utility Room in House
Master Bathroom Half Bath, Hollywood Bath, Primary Bath: Double Sinks, Primary Bath: Jetted Tub, Primary Bath: Separate Shower, Secondary Bath(s): Tub/Shower Combo
Kitchen Breakfast Bar, Kitchen open to Family Room, Reverse Osmosis, Soft Closing Drawers, Under Cabinet Lighting, Walk-in Pantry
Interior
Interior Features Crown Molding, Window Coverings, High Ceiling, Prewired for Alarm System, Spa/Hot Tub, Wired for Sound
Heating Central Gas
Cooling Central Electric
Flooring Engineered Wood, Tile
Fireplaces Number 1
Fireplaces Type Gas Connections, Wood Burning Fireplace
Exterior
Exterior Feature Back Yard Fenced, Patio/Deck, Spa/Hot Tub, Sprinkler System, Subdivision Tennis Court, Workshop
Garage Detached Garage, Oversized Garage
Garage Spaces 3.0
Carport Spaces 1
Garage Description Additional Parking, Workshop
Pool Gunite, Heated, In Ground, Salt Water
Roof Type Composition
Street Surface Concrete,Curbs,Gutters
Private Pool Yes
Building
Lot Description Corner, Cul-De-Sac, Subdivision Lot
Story 2
Foundation Slab
Lot Size Range 0 Up To 1/4 Acre
Water Water District
Structure Type Brick,Cement Board
New Construction No
Schools
Elementary Schools Alexander Elementary School (Katy)
Middle Schools Beckendorff Junior High School
High Schools Seven Lakes High School
School District 30 - Katy
Others
HOA Fee Include Grounds,Recreational Facilities
Restrictions Deed Restrictions
Tax ID 3531-11-002-0340-914
Ownership Full Ownership
Energy Description Ceiling Fans,Digital Program Thermostat,Insulation - Other,North/South Exposure
Acceptable Financing Cash Sale, Conventional
Tax Rate 2.4142
Disclosures Mud, Sellers Disclosure
Listing Terms Cash Sale, Conventional
Financing Cash Sale,Conventional
Special Listing Condition Mud, Sellers Disclosure
Read Less

Bought with World Wide Realty
GET MORE INFORMATION




