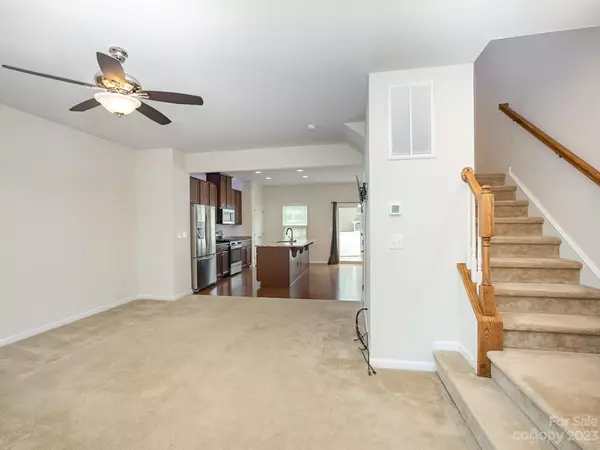For more information regarding the value of a property, please contact us for a free consultation.
2420 Mariners Cove LN Denver, NC 28037
Want to know what your home might be worth? Contact us for a FREE valuation!

Our team is ready to help you sell your home for the highest possible price ASAP
Key Details
Sold Price $300,000
Property Type Townhouse
Sub Type Townhouse
Listing Status Sold
Purchase Type For Sale
Square Footage 1,465 sqft
Price per Sqft $204
Subdivision Mariners Pointe At Smithstone
MLS Listing ID 4034948
Sold Date 09/12/23
Style Traditional
Bedrooms 3
Full Baths 2
Half Baths 1
HOA Fees $227/mo
HOA Y/N 1
Abv Grd Liv Area 1,465
Year Built 2017
Lot Size 0.350 Acres
Acres 0.35
Property Description
Lake Norman Waterfront Neighborhood! Mariners Pointe at Smithstone has a waterfront pool & clubhouse shared with estate homes also in the community. DON'T MISS THIS RARE END LOCATION TOWNHOME IN NEW SECTION - BUILT IN 2017! 3 bedrooms 2.5 baths w/ LARGE great room opening to gorgeous chef's kitchen w/ granite-top island, SS appliances, gas range, double fridge. Huge rear terrace (quiet w/no ac unit). Escape to spacious Owner's Suite upstairs with angled tray ceiling. Luxury tile bath w/double sinks. Lots of space in walk-in closet. Laundry room includes washer/dryer. Bedroom 2 & 3rd bedroom (w/plank floors) share tiled hall bath w/ double sinks. Wonderful lifestyle. Trailered jet ski/boat storage in neighborhood. Lake access from nearby boat ramps. Lots of Shopping/Restaurants nearby & easy access to Hwy 16 & I485!
Location
State NC
County Lincoln
Building/Complex Name Mariners Pointe at Smithstone
Zoning PD-MU
Body of Water Lake Norman
Interior
Interior Features Attic Stairs Pulldown, Tray Ceiling(s), Walk-In Closet(s)
Heating Forced Air, Natural Gas
Cooling Central Air, Gas
Flooring Carpet, Hardwood, Tile
Fireplace false
Appliance Dishwasher, Disposal, Gas Range, Gas Water Heater, Microwave, Refrigerator
Exterior
Exterior Feature Lawn Maintenance
Fence Privacy
Community Features Clubhouse, Outdoor Pool, Sidewalks, Street Lights
Waterfront Description Other - See Remarks
Roof Type Fiberglass
Parking Type Parking Lot
Garage false
Building
Lot Description End Unit, Level
Foundation Slab
Sewer County Sewer
Water County Water
Architectural Style Traditional
Level or Stories Two
Structure Type Vinyl
New Construction false
Schools
Elementary Schools Rock Springs
Middle Schools East Lincoln
High Schools East Lincoln
Others
HOA Name Hawthorne
Senior Community false
Restrictions Architectural Review,Subdivision
Acceptable Financing Cash, Conventional, FHA, VA Loan
Listing Terms Cash, Conventional, FHA, VA Loan
Special Listing Condition None
Read Less
© 2024 Listings courtesy of Canopy MLS as distributed by MLS GRID. All Rights Reserved.
Bought with Steve Perri • Southern Homes of the Carolinas, Inc
GET MORE INFORMATION




