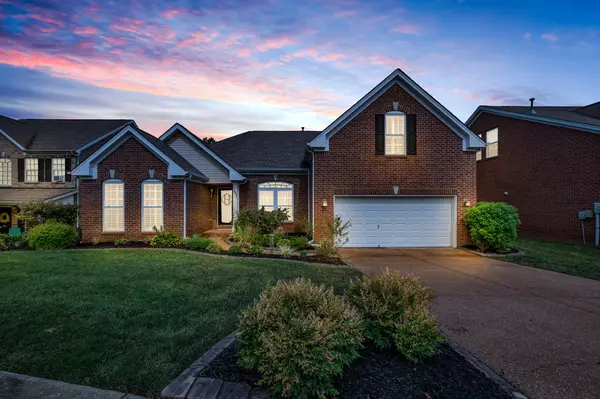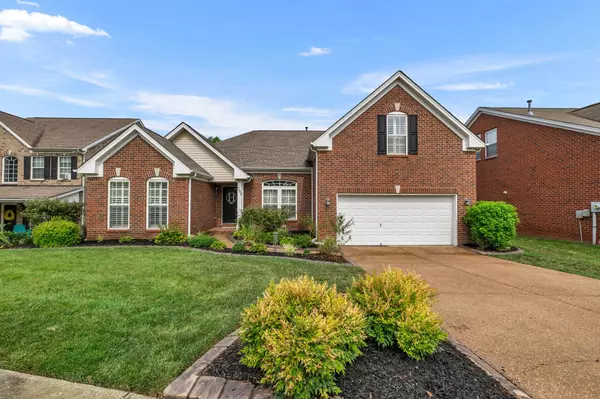For more information regarding the value of a property, please contact us for a free consultation.
203 Cobblestone Lndg Mount Juliet, TN 37122
Want to know what your home might be worth? Contact us for a FREE valuation!

Our team is ready to help you sell your home for the highest possible price ASAP
Key Details
Sold Price $540,000
Property Type Single Family Home
Sub Type Single Family Residence
Listing Status Sold
Purchase Type For Sale
Square Footage 2,647 sqft
Price per Sqft $204
Subdivision Cobblestone Landing Ph 1
MLS Listing ID 2556710
Sold Date 09/13/23
Bedrooms 4
Full Baths 3
HOA Fees $55/qua
HOA Y/N Yes
Year Built 2005
Annual Tax Amount $1,914
Lot Size 9,583 Sqft
Acres 0.22
Lot Dimensions 66.69 X 149.1 IRR
Property Description
Welcome to your dream home! This exquisite 4-bedroom, 3-bath haven offers unparalleled comfort and luxury. Step inside to discover the allure of new luxury vinyl plank hardwood floors throughout. Effortlessly maintain a pristine living space with the convenience of a central vacuum system. The exterior boasts an invisible dog fence and irrigation system, ensuring security and lush greenery. Indulge in the heart of the home—a large renovated kitchen, perfect for culinary enthusiasts. A tankless hot water heater guarantees endless hot showers after a long day. Cozy up by the gas fireplace on chilly evenings. As part of a vibrant community, relish a sparkling community pool for those sunny days. Enjoy leisurely strolls along the walking trail, or the playground for the young at heart!
Location
State TN
County Wilson County
Rooms
Main Level Bedrooms 3
Interior
Interior Features Central Vacuum, Walk-In Closet(s)
Heating Central, Natural Gas
Cooling Central Air, Electric
Flooring Finished Wood, Tile
Fireplaces Number 1
Fireplace Y
Appliance Dishwasher, Microwave, Refrigerator
Exterior
Exterior Feature Garage Door Opener
Garage Spaces 2.0
Utilities Available Electricity Available, Water Available, Cable Connected
Waterfront false
View Y/N false
Parking Type Attached - Front
Private Pool false
Building
Story 2
Sewer Public Sewer
Water Public
Structure Type Brick
New Construction false
Schools
Elementary Schools Springdale Elementary School
Middle Schools West Wilson Middle School
High Schools Mt. Juliet High School
Others
HOA Fee Include Recreation Facilities
Senior Community false
Read Less

© 2024 Listings courtesy of RealTrac as distributed by MLS GRID. All Rights Reserved.
GET MORE INFORMATION




